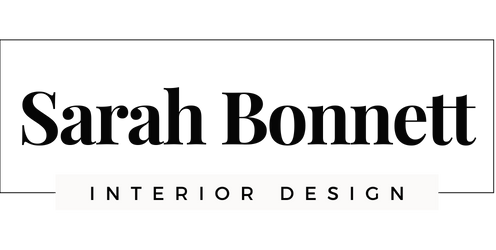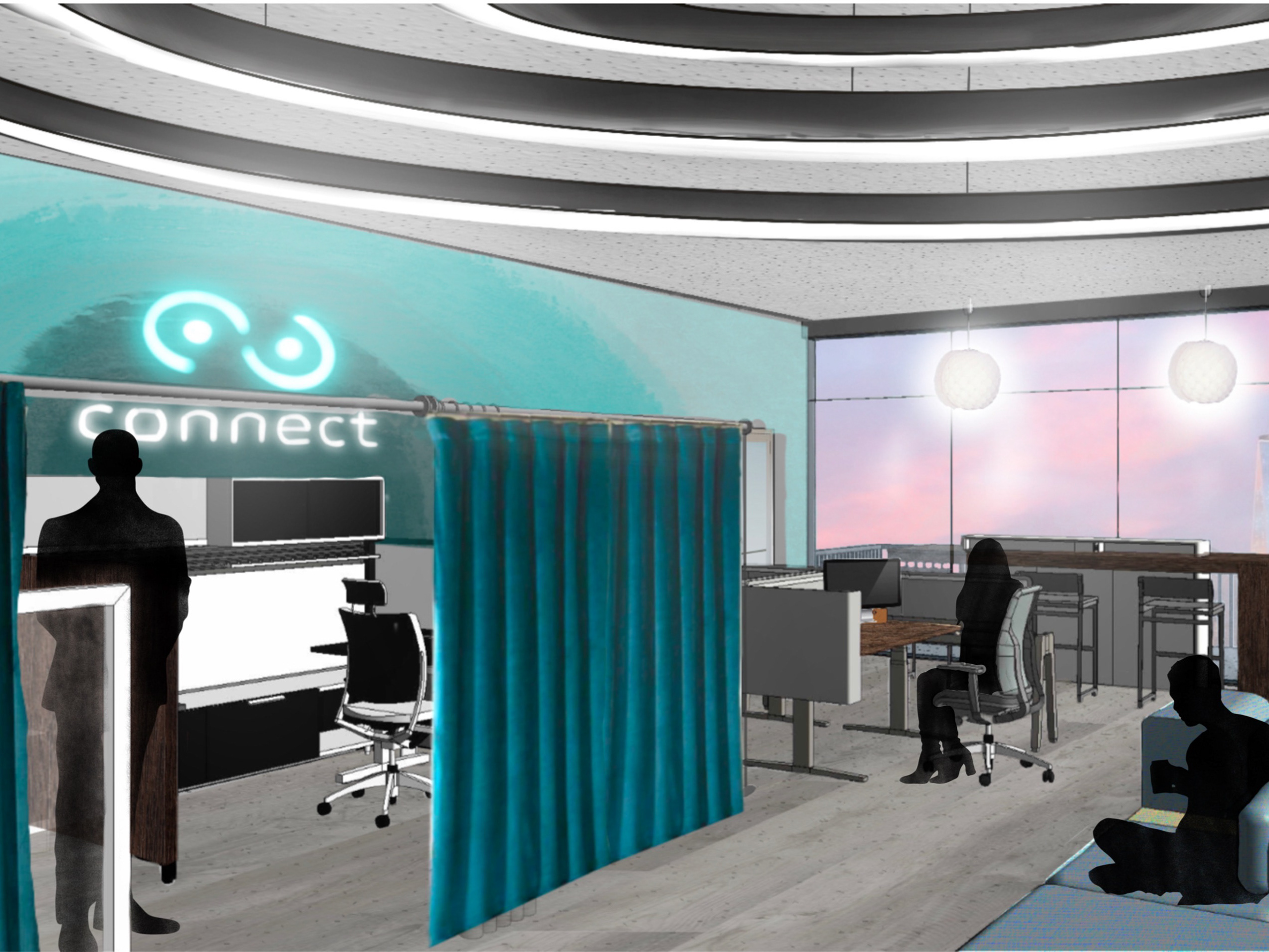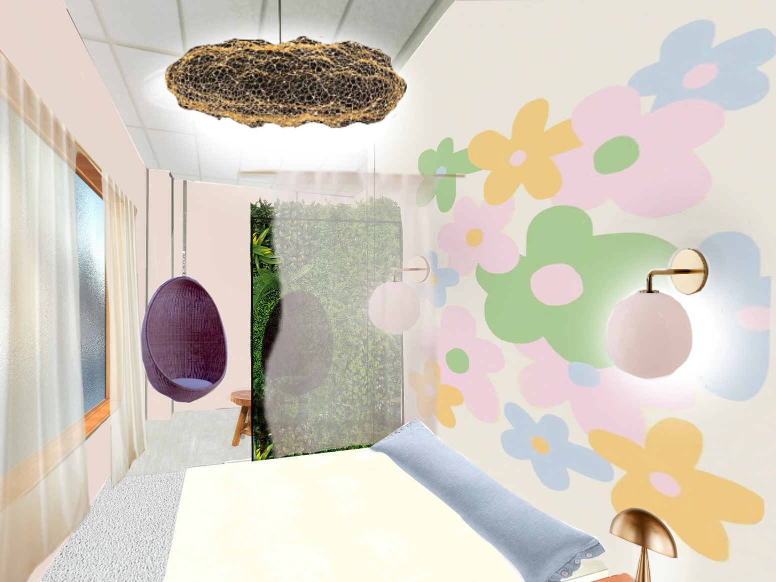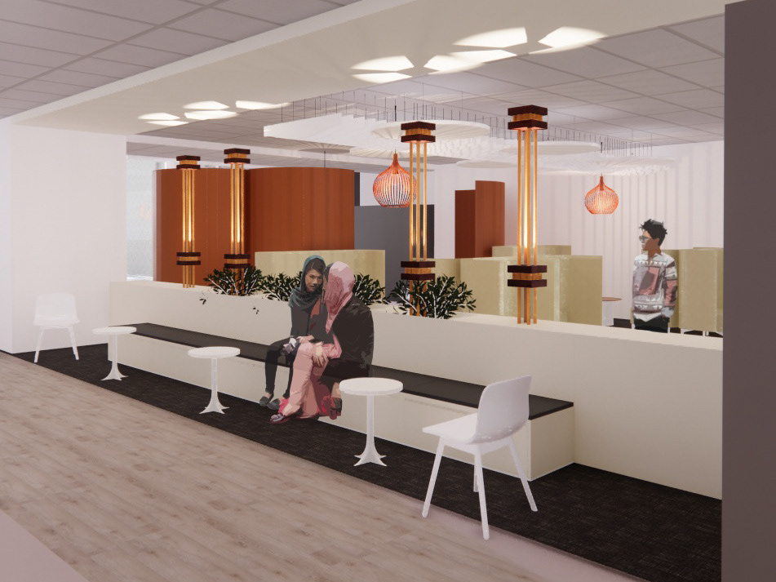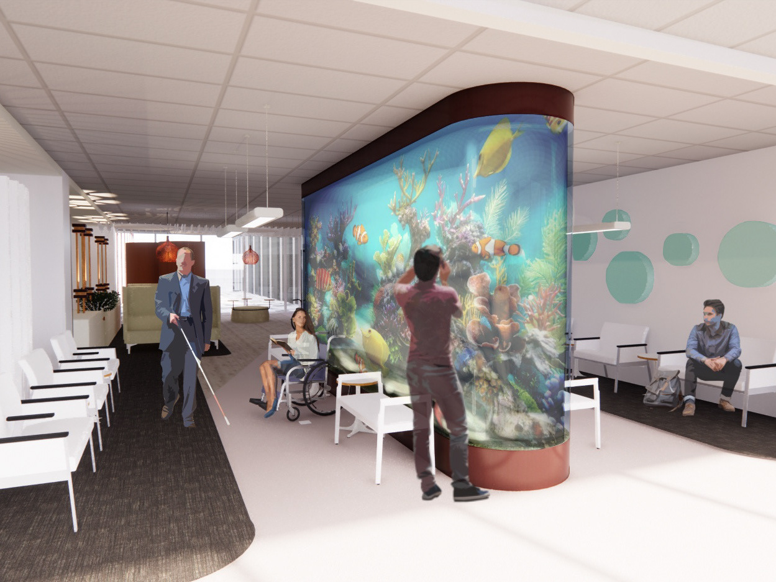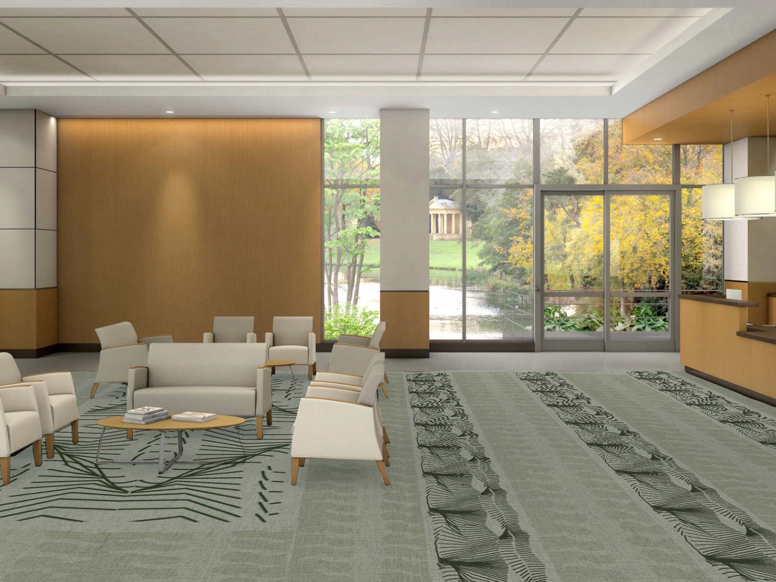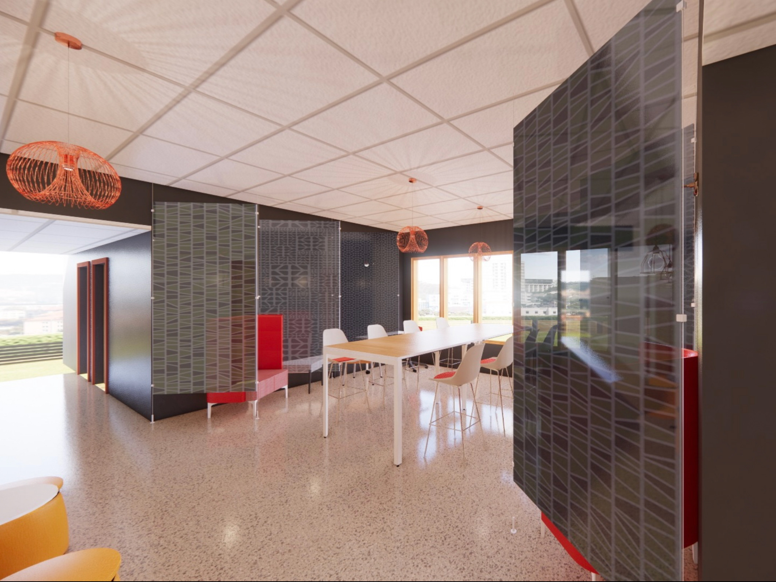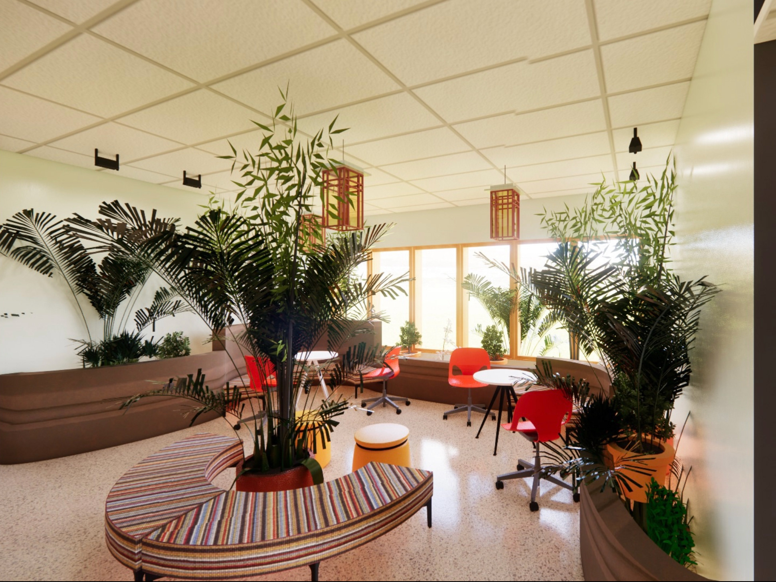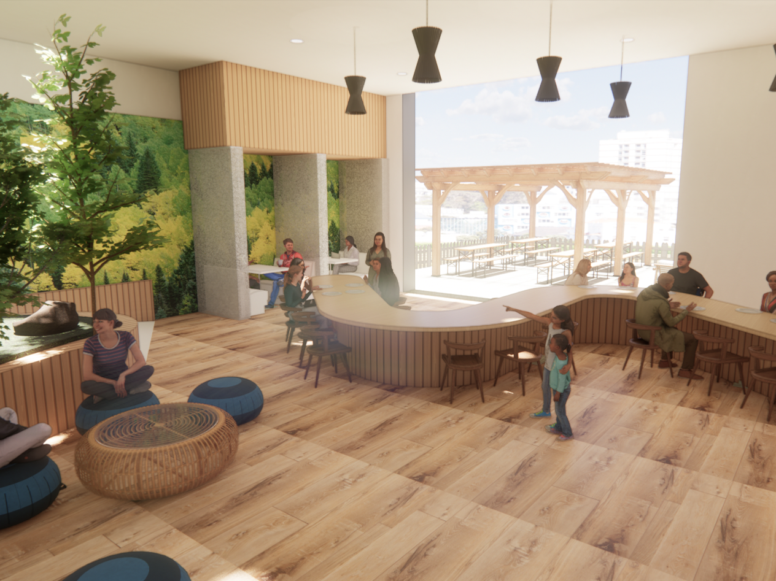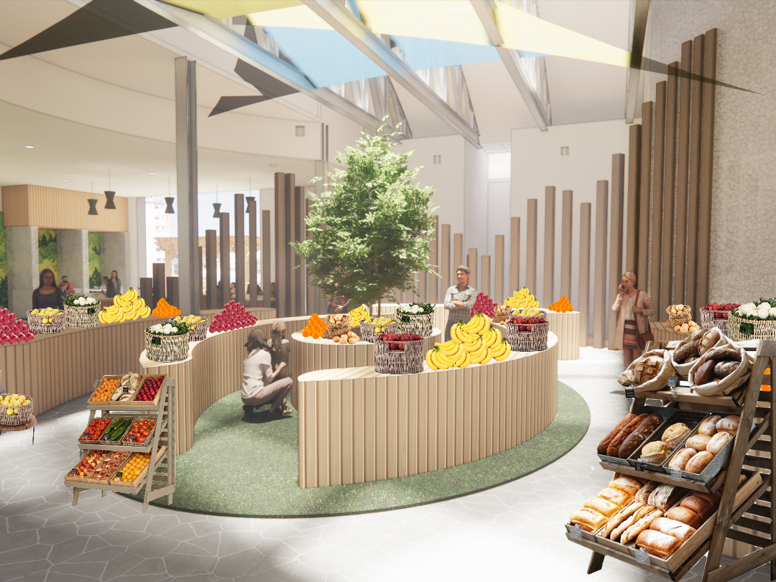Living Community Concept
This up-and-coming community living center caters to the aging population of Generation Z. While their living spaces are kept private, giving them a sense of independence, there are many different activities that can keep them busy. Classes, such as painting, yoga, and cooking, are offered for those wanting to learn new skills and meet other community members. The Trifecta living community also offers spaces for mental and physical therapy. There are also areas for personal time, such as meditation and reading rooms. A public cafe space allows for family and friends to visit in a comfortable environment. Trifecta is a CCRC (continuing care retirement community) living style, enabling residents to live in independent, assisted, or nursing care dependent on their lifestyles and abilities. Overall, Trifecta community care allows residents to maintain their social lives while still creating spaces for a supported private life.
The first half of the project was done in collaboration with Sabrina Yen, Kortney Allen, Lydia Arman, and Jenna Bauer.
Site Plan and Building Location
Stack and Block Plan
Visual Positioning Board
Materials
Individual Process
The cafe's use of natural materials and colors ties back to our main concept of relaxation and freshness. The space also offers accessible counter heights to enable all users to have a universal experience. The design of this cafe is also focused on the heavy use of natural light, as well as utilizing seating areas of refuge versus areas of social seating. Acoustic lighting is also used to dampen loud echoing sounds in the space. This cafe allows residents to come down to the first floor in their free time and enjoy a little treat that adds to their quality of life.
Floor Plan
Annotated Floor Plan
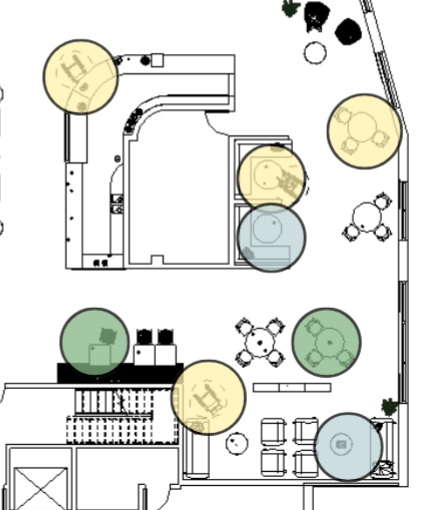
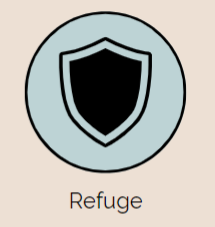
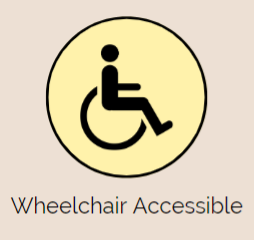
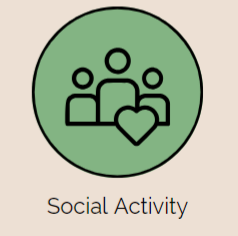
Renderings
