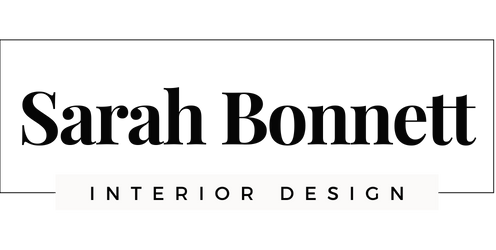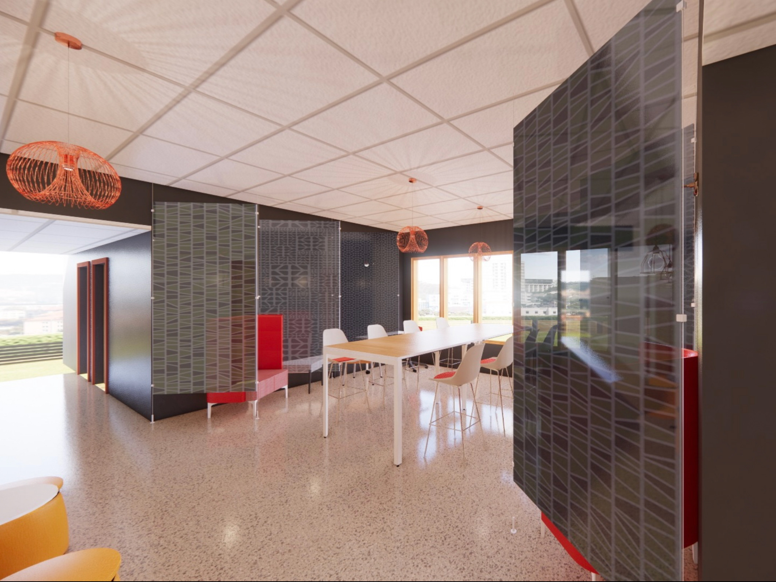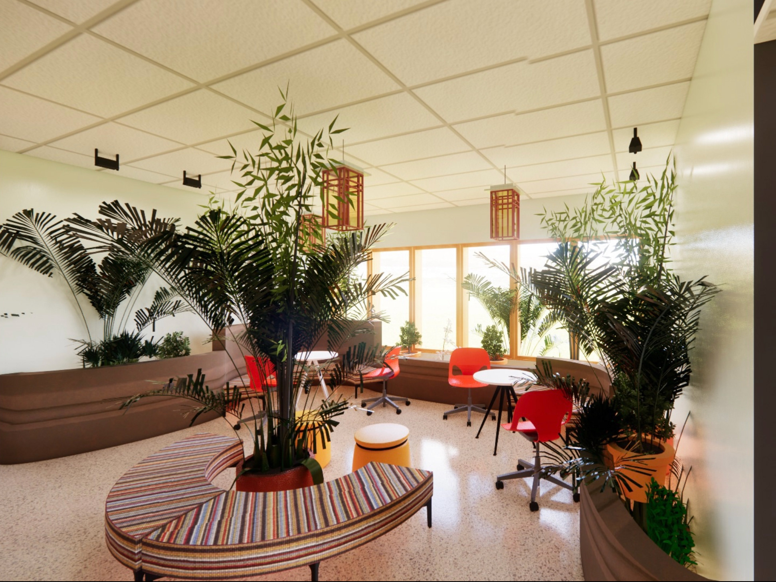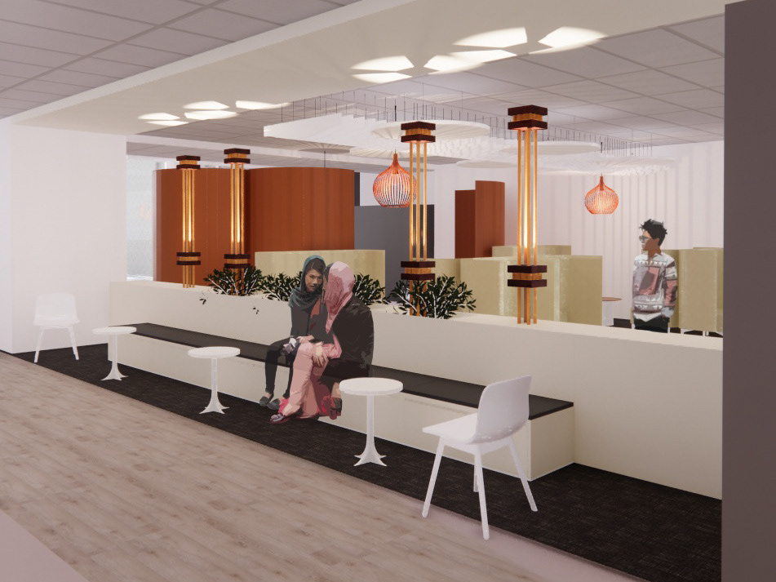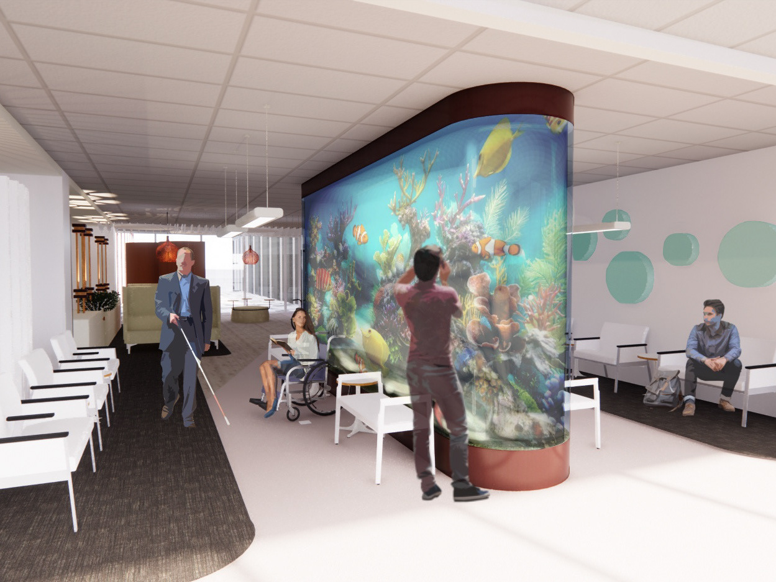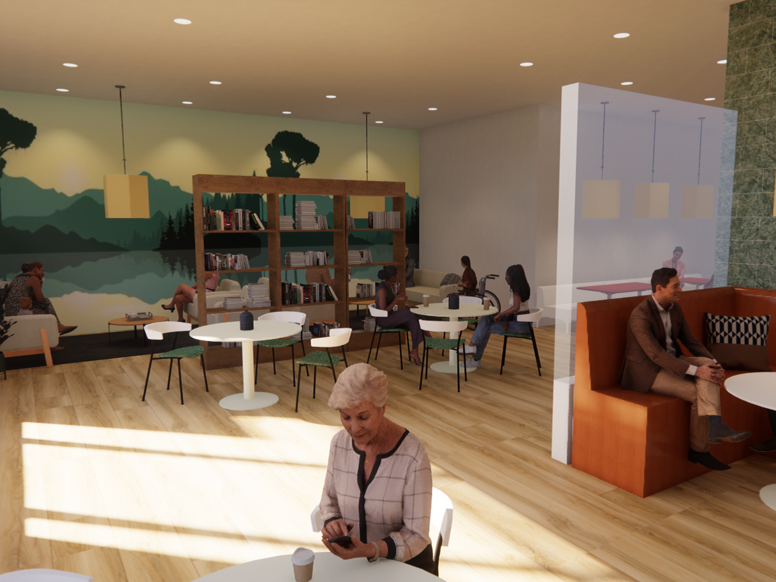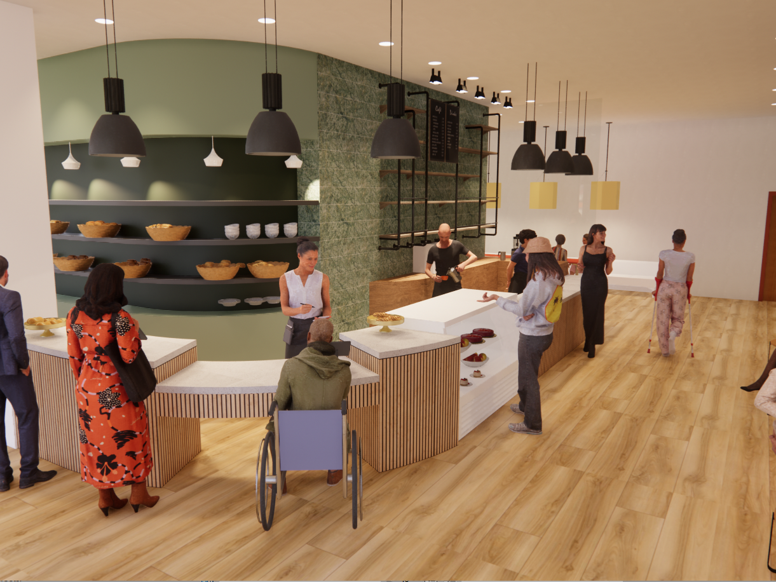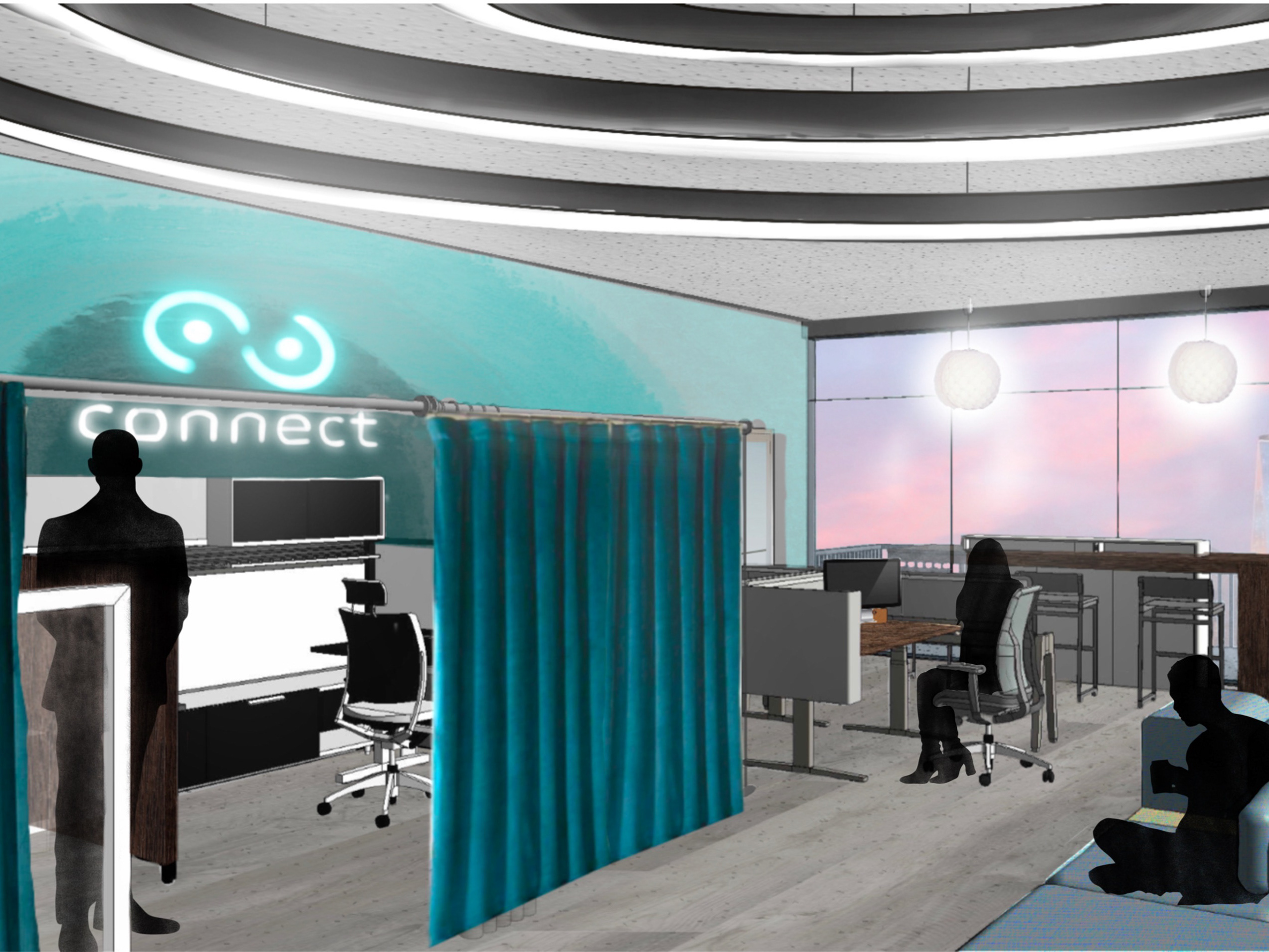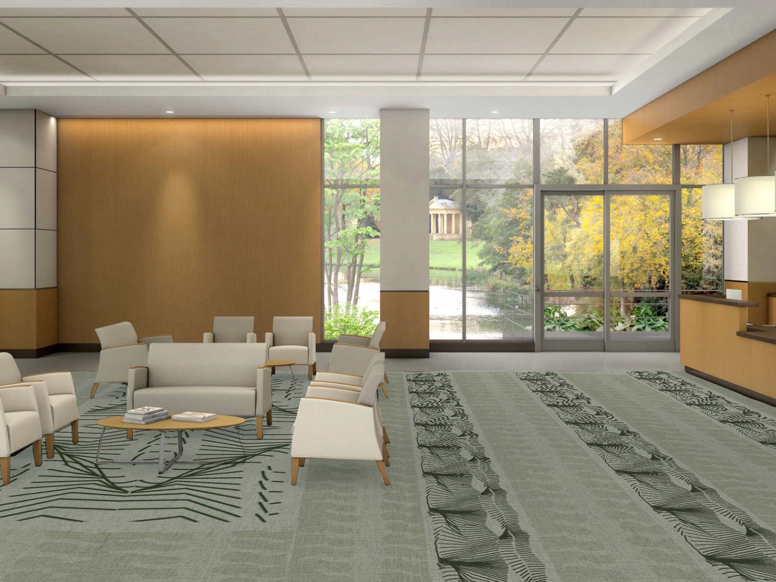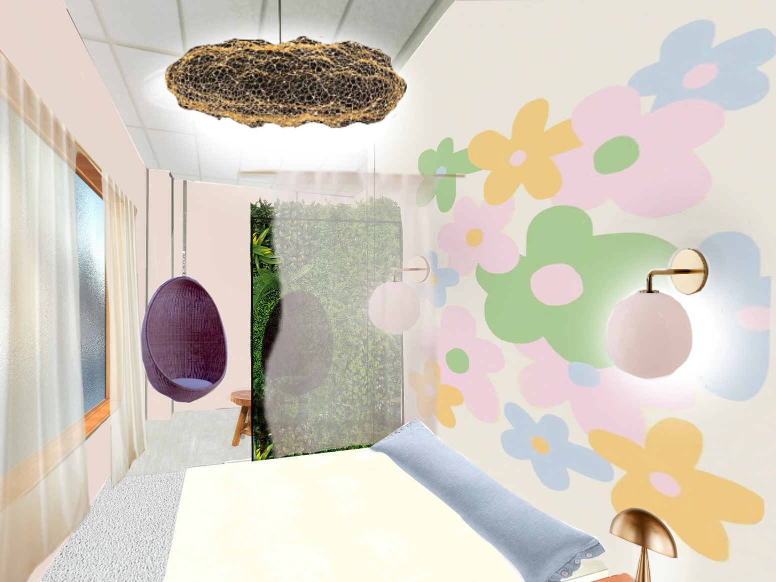Design Proposal
Through the discipline of interior design, I propose to address the issue of food insecurity in Franklinton, Ohio. My vision entails the creation of a dynamic community hub, a transformative space that serves not only as a learning center but also as a welcoming dining environment, with a core emphasis on the utilization of fresh, wholesome food. Franklinton's demographics reveal a deeply ingrained problem of food insecurity. According to AmeriCorps, a disheartening statistic emerges: approximately 60 percent of Franklinton's residents live below the poverty line, while over 50 percent endure the grim reality of food insecurity.
Franklinton, in many ways, epitomizes a food desert, a term coined to describe geographic areas where residents have limited to no access to affordable and nutritious foods, especially fresh fruits and vegetables. The Annie E. Casey Foundation's definition aptly encapsulates this issue. Consequently, Franklinton's residents find themselves in the arduous position of having to travel significant distances to access even the most basic food resources. What further compounds this challenge is the fact that most residents lack access to personal vehicles, rendering this journey both physically draining and, for some, an insurmountable obstacle to meeting their nutritional needs. The overarching objective of this design project is to provide much-needed support for Franklinton's residents, addressing their fundamental nutritional requirements. To this end, users of this community hub will engage with fresh produce and nutritious food through interactive experiences. They will have the opportunity to learn how to prepare simple, healthy meals in a state-of-the-art learning kitchen, where local chefs and volunteers will conduct classes. Additionally, the area's rich local traditions and cultural heritage will be celebrated by incorporating recipes specific to families and restaurants in Franklinton.
The design principles underpinning this project are grounded in the WELL building standards, which prioritize qualities such as nourishment, air quality, mental wellbeing, comfort, and adequate lighting. To deepen my understanding of how to create a sense of belonging within the space, I intend to undertake further research into the local culture. This will involve engaging with local historical resources to view Franklinton through an empathetic and passionate lens.
Conceptual Collage
Adaptive Reuse and UN Sustainability Goals
The choice of the location at 566 West Rich Street is crucial to this project’s success in Franklinton. It is strategically positioned between two Franklinton Farms locations, facilitating easy access to locally sourced food. Furthermore, the adaptive reuse of the 566 West Rich building not only advances the project's sustainability objectives but also contributes to the revitalization of the local community. Situated at the crossroads of commercial and residential neighborhoods, this central location boasts convenient access to two nearby bus stops, ensuring that the space is easily reachable for all residents.
This interior design project aligns with the United Nations' sustainability goals, particularly Goal Two: Zero Hunger, and Goal Three: Good Health and Wellbeing. The heart of this community hub will be its open kitchen space, dedicated to cooking classes that focus on harnessing the potential of freshly grown food sourced from nearby Franklinton Farms locations. The welcoming and comfortable dining and lounge areas will be a focal point for communal meal gatherings, aimed to foster a sense of fellowship among community members.
Design Research
Case Study Analysis
Eden Hall Campus
City Fresh Market
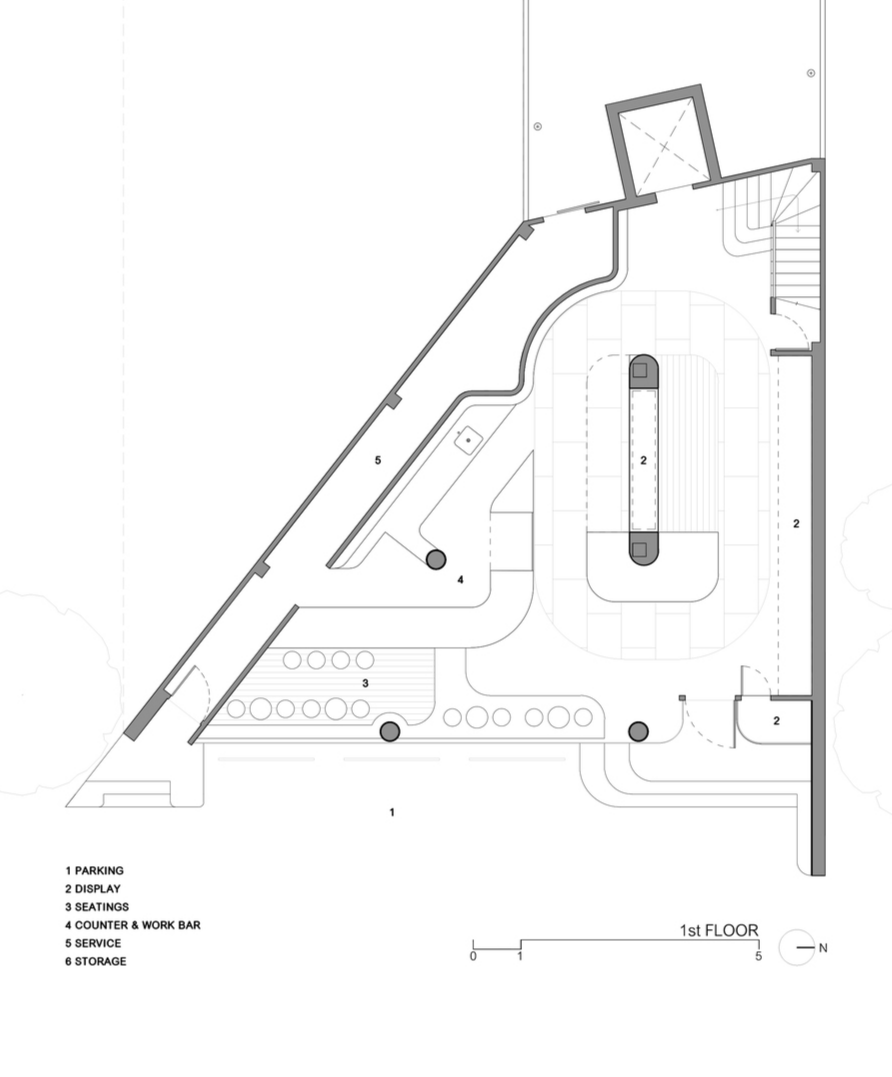
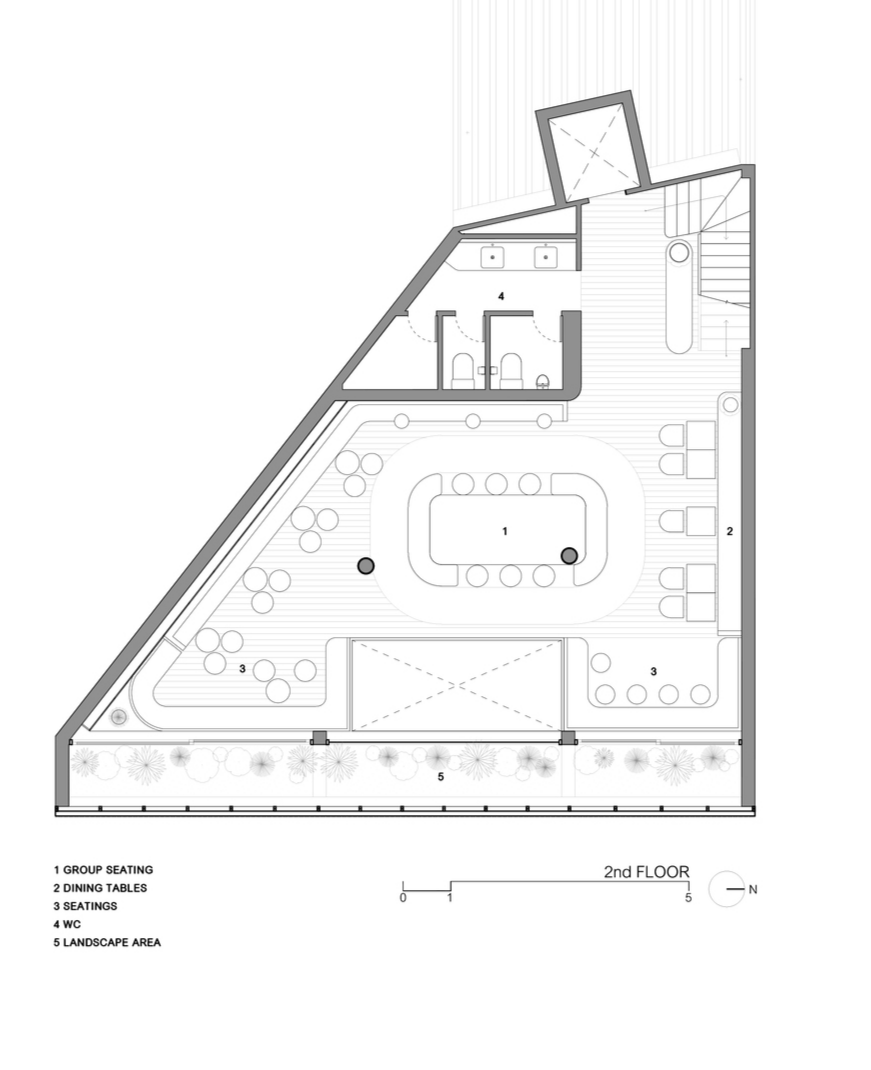
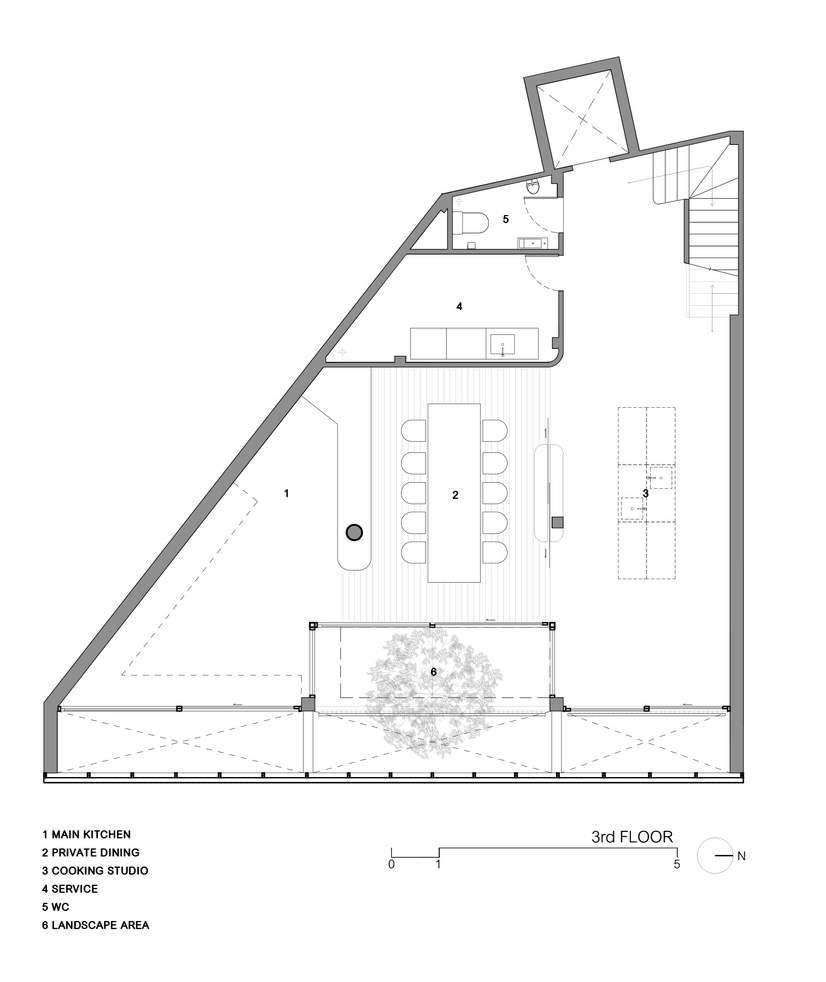
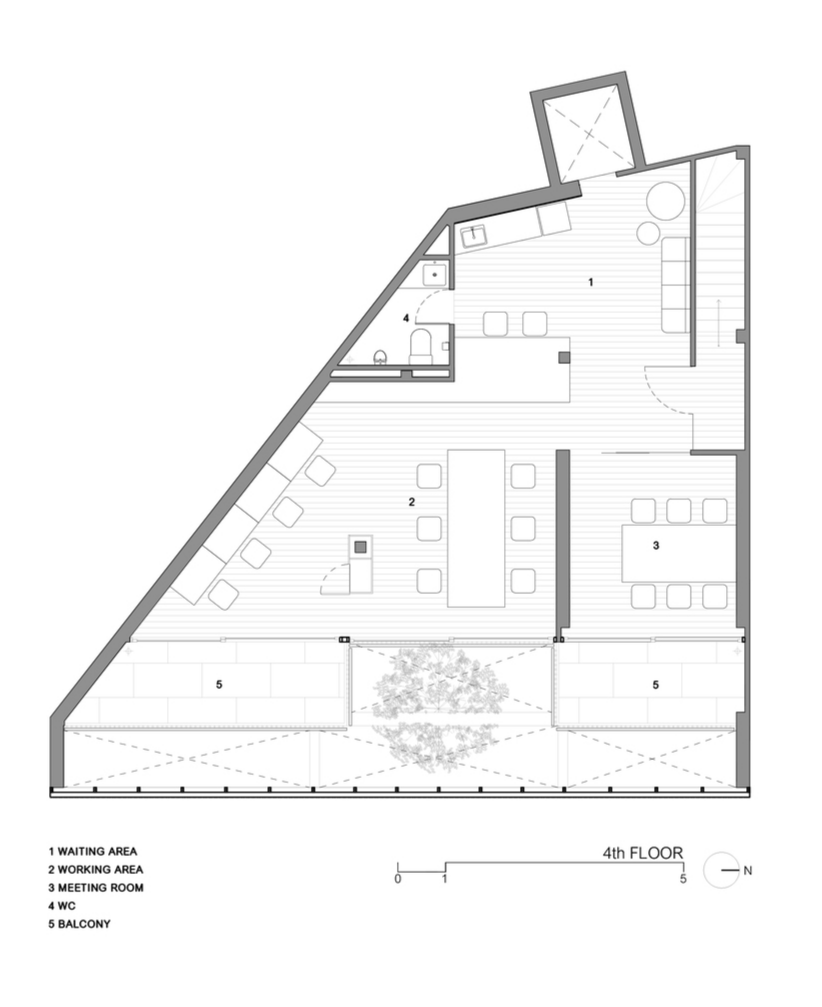
Good Food Matters
Hackney School of Food
Croft 3 Dining Hall
Case Study Spatial Adjacency Analysis
Building Feasibility Studies
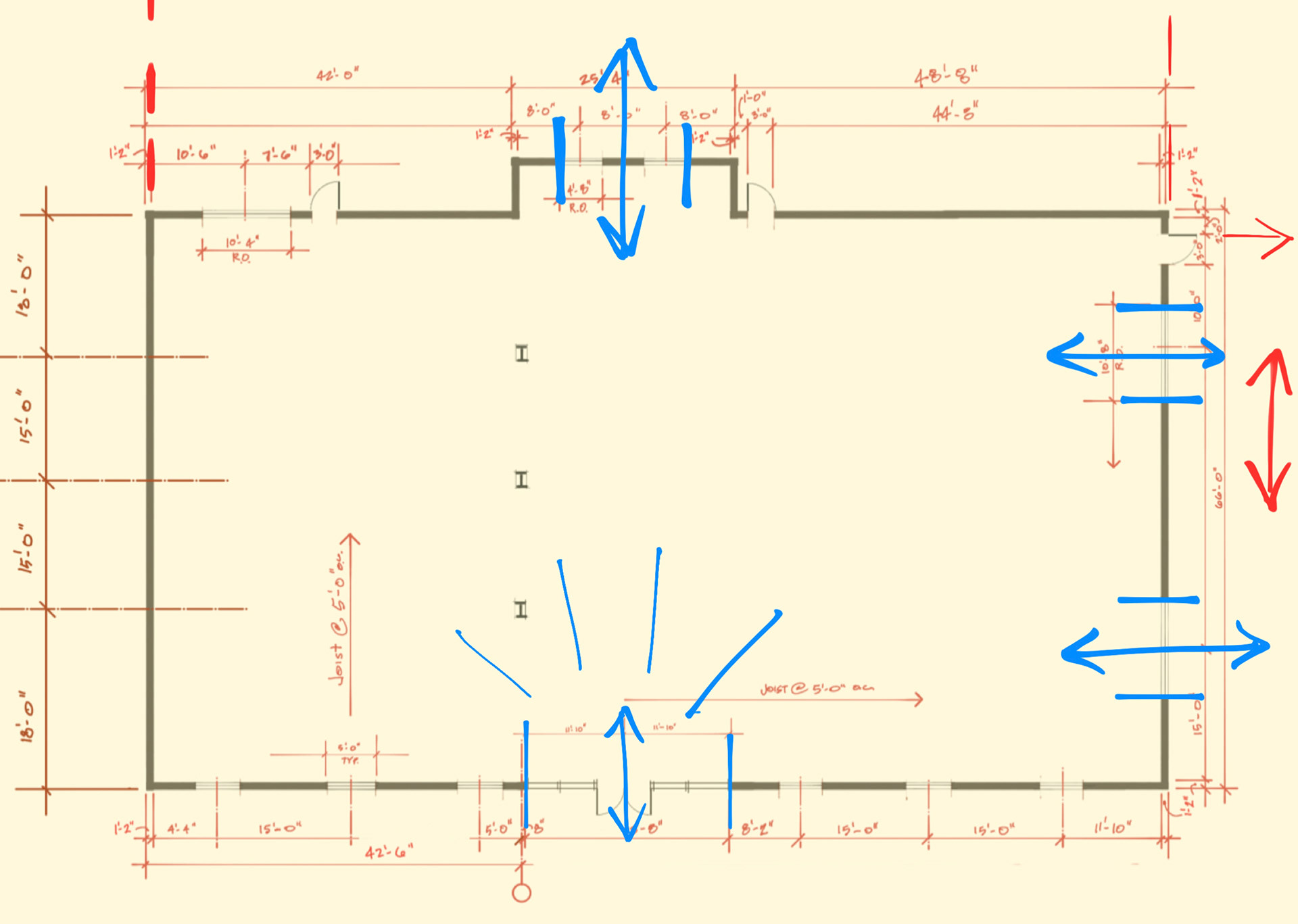
Indoor/Outdoor Access
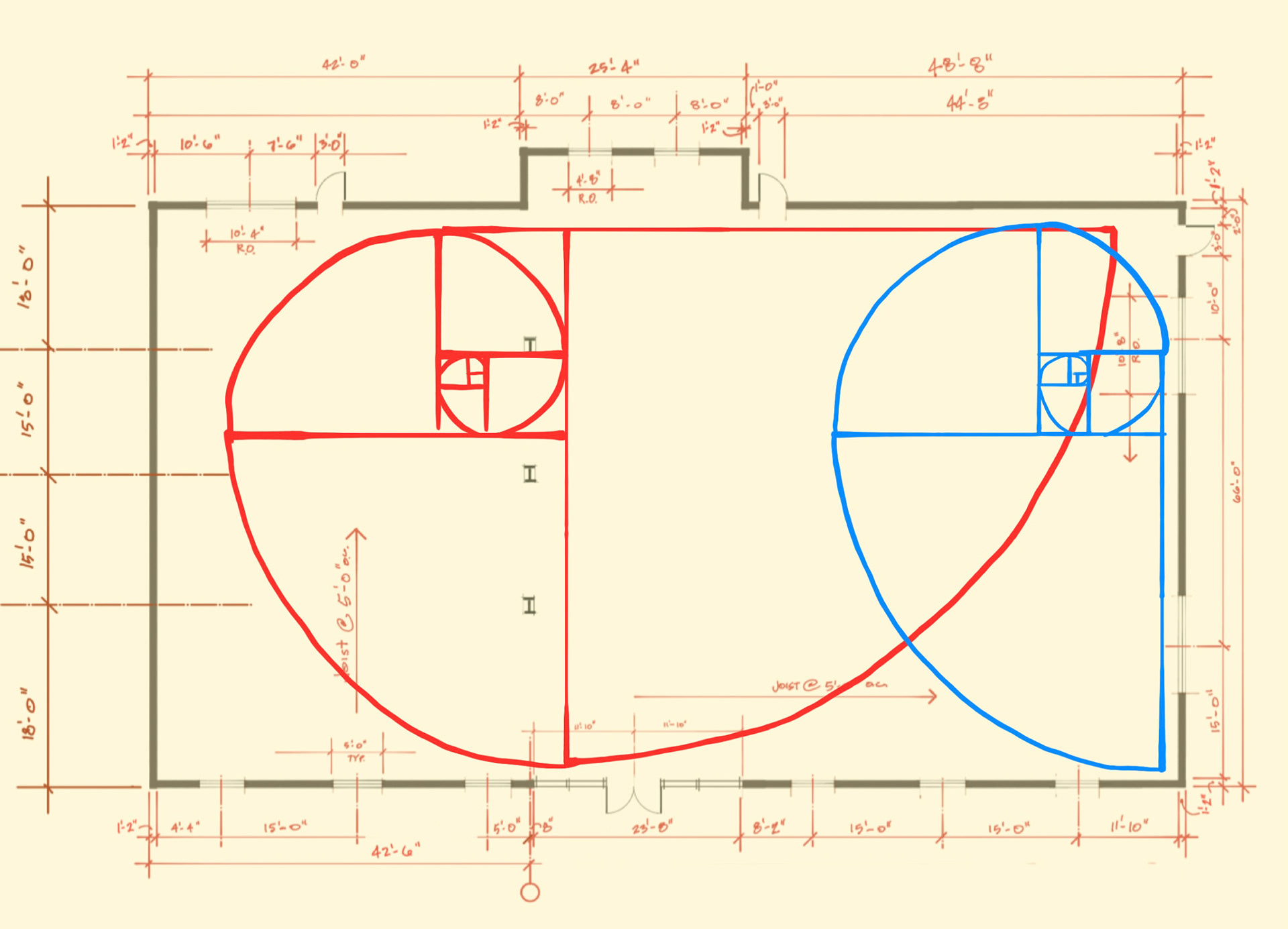
Inherent Geometries
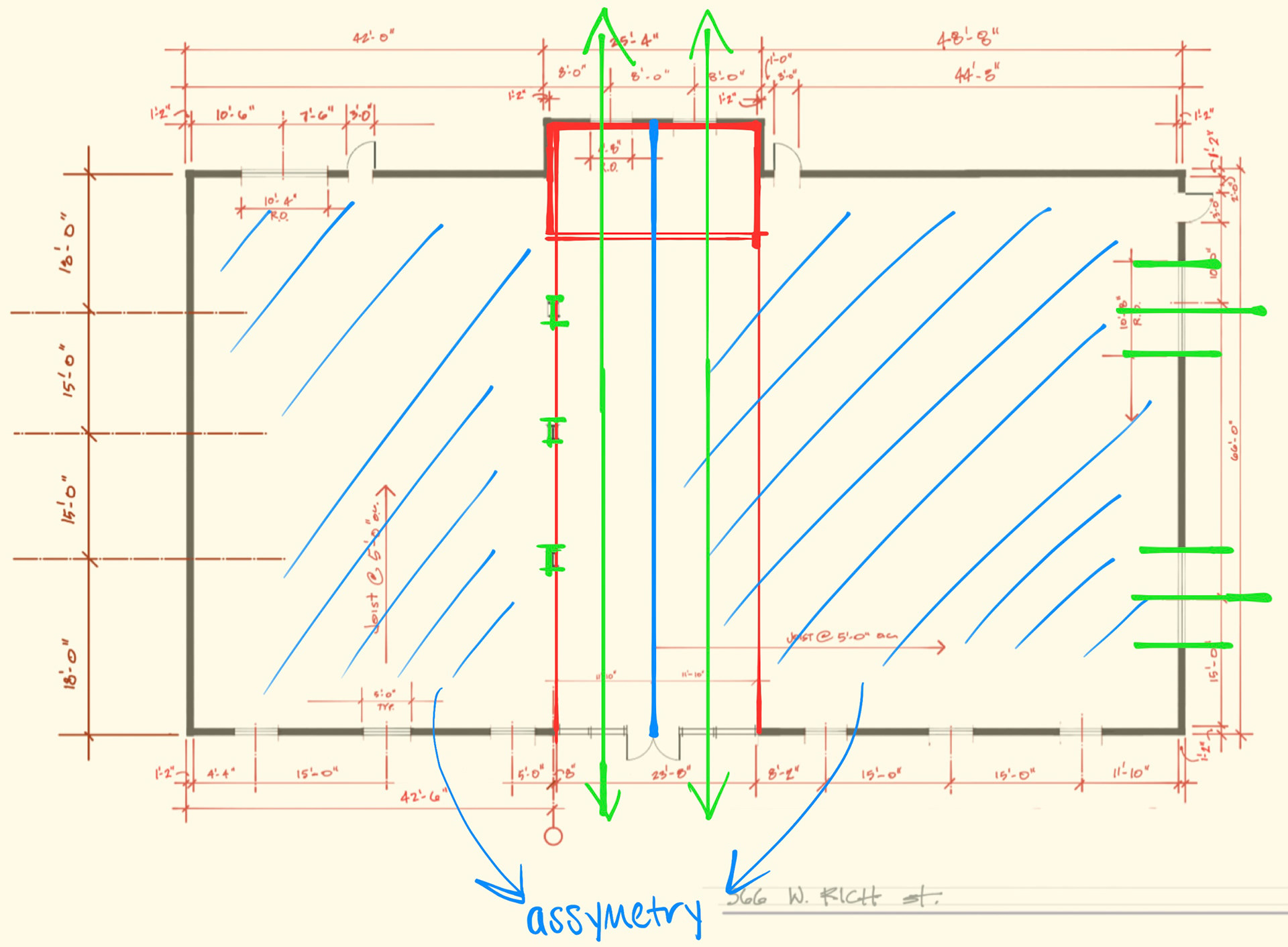
Outdoor Views
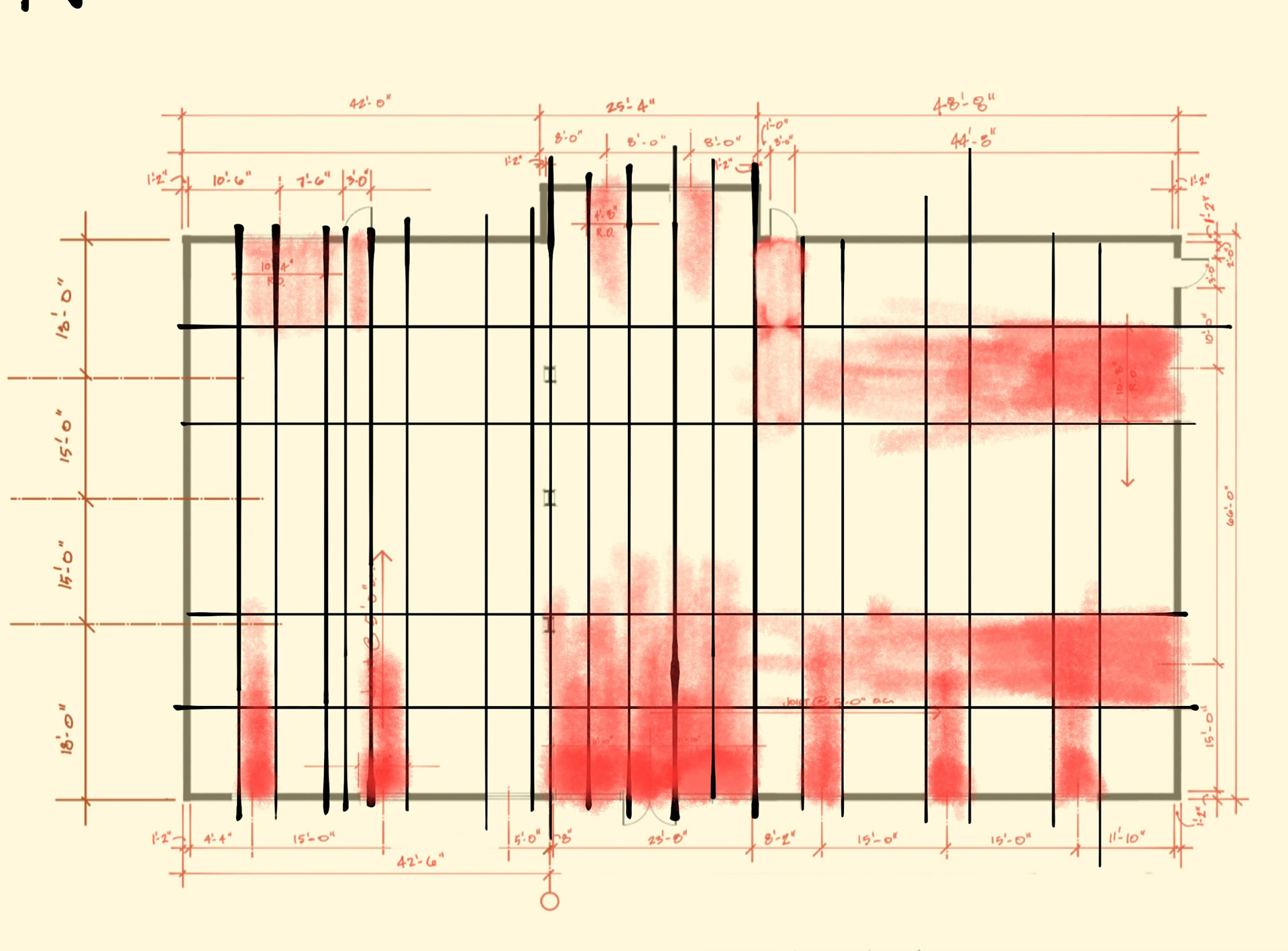
Light
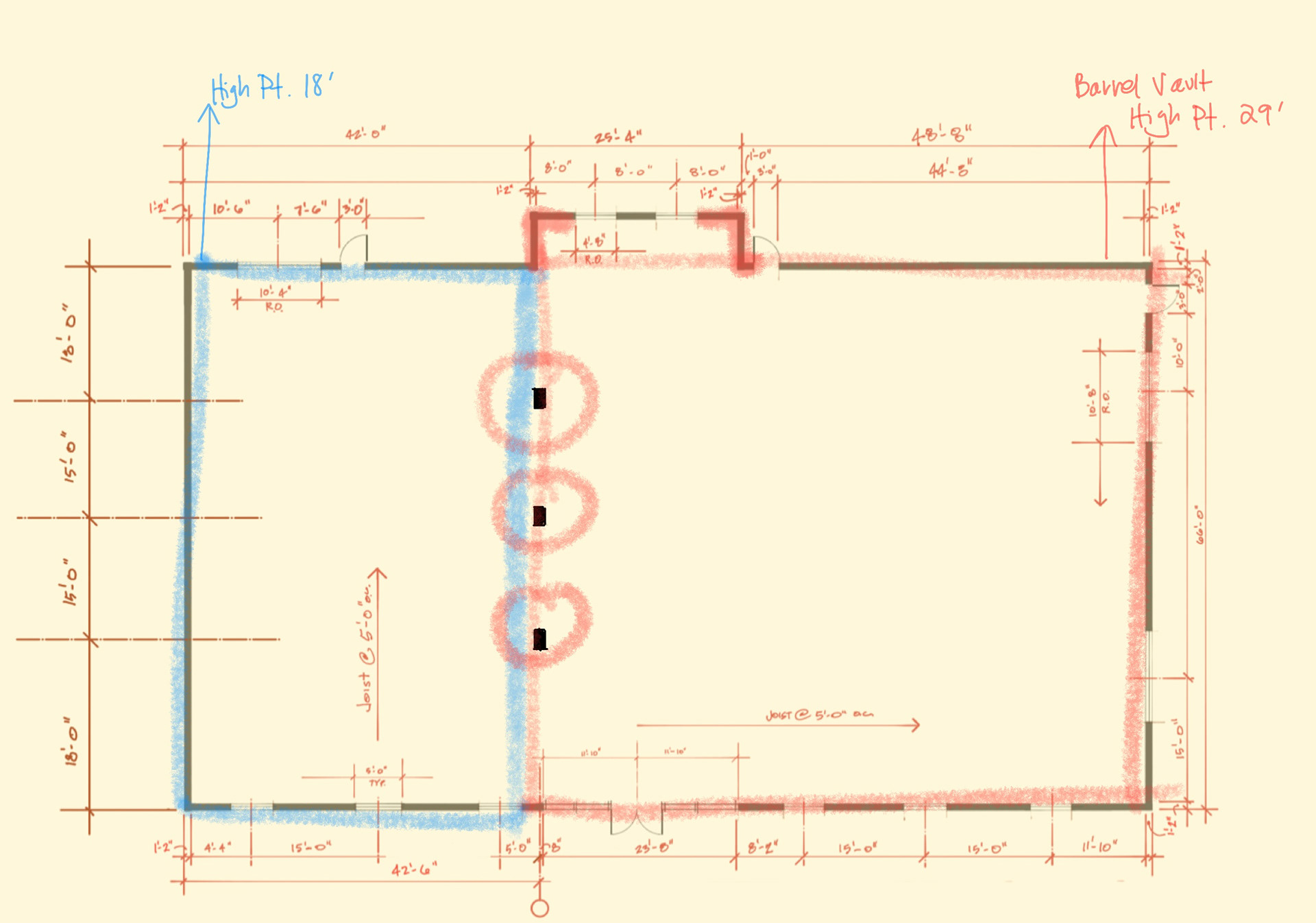
Building Structure
Building Analysis
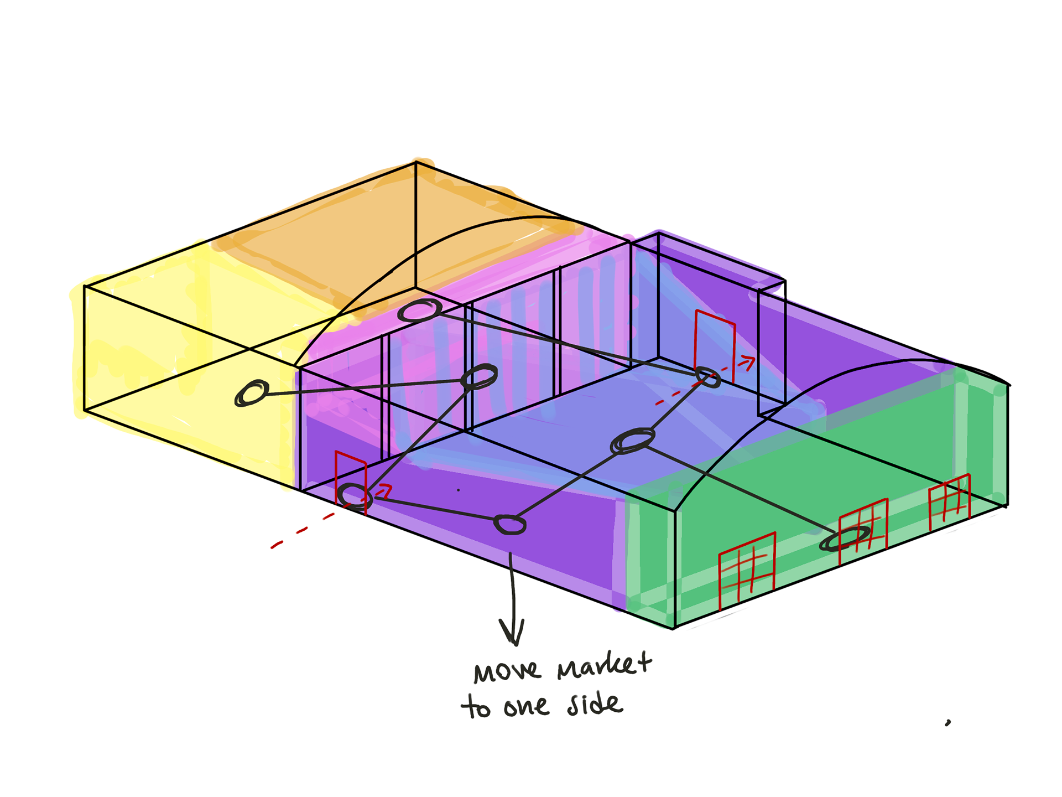
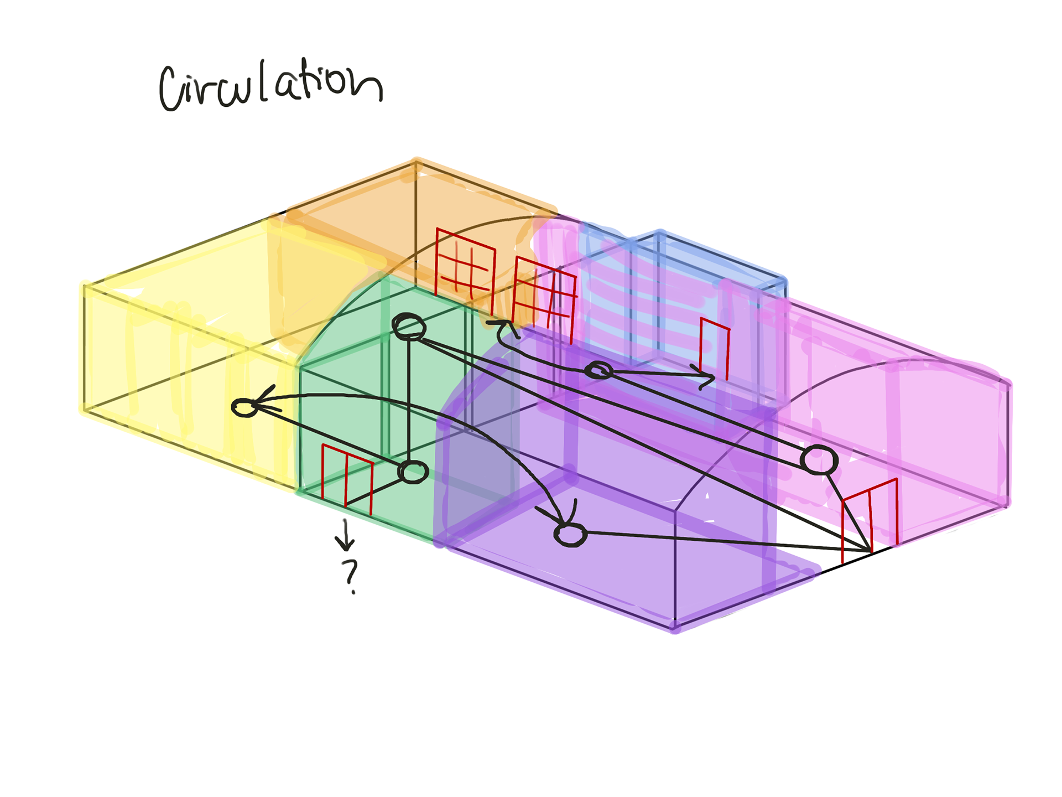
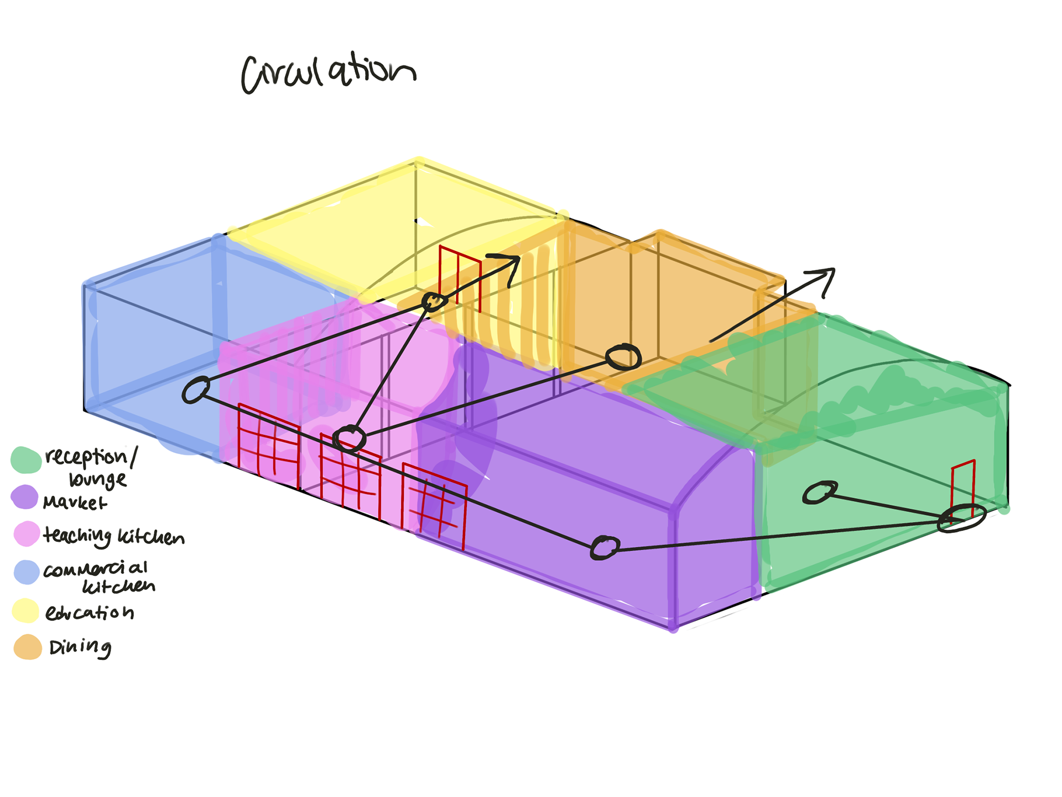
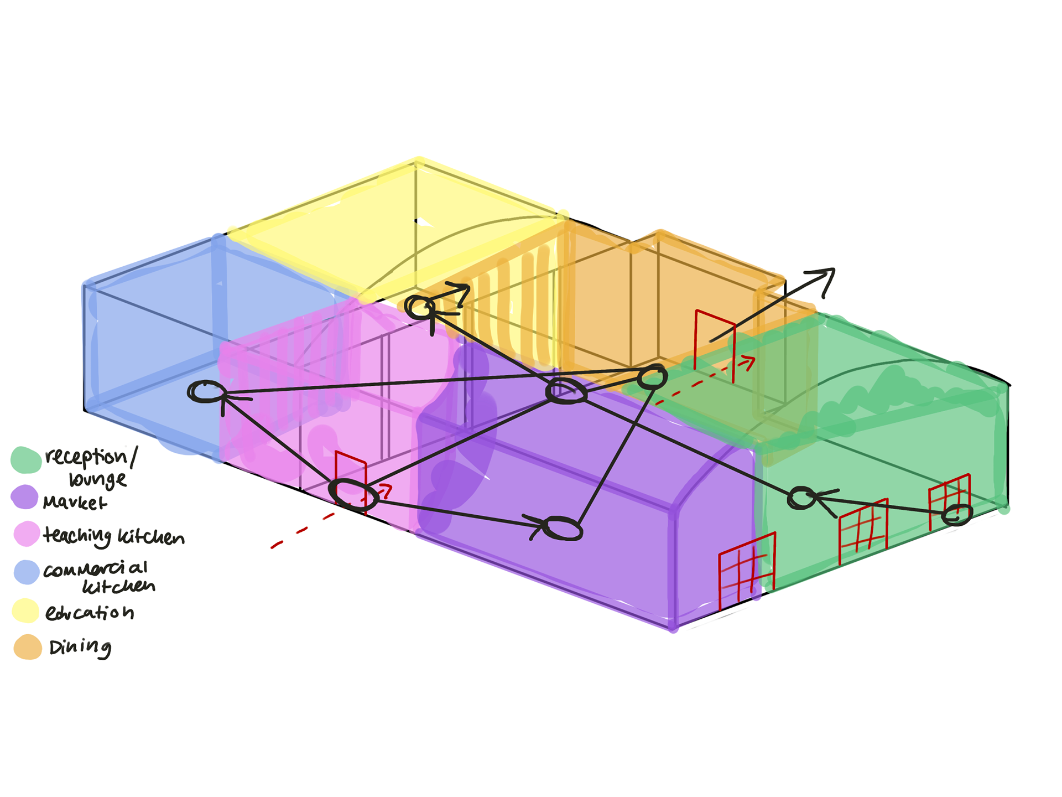
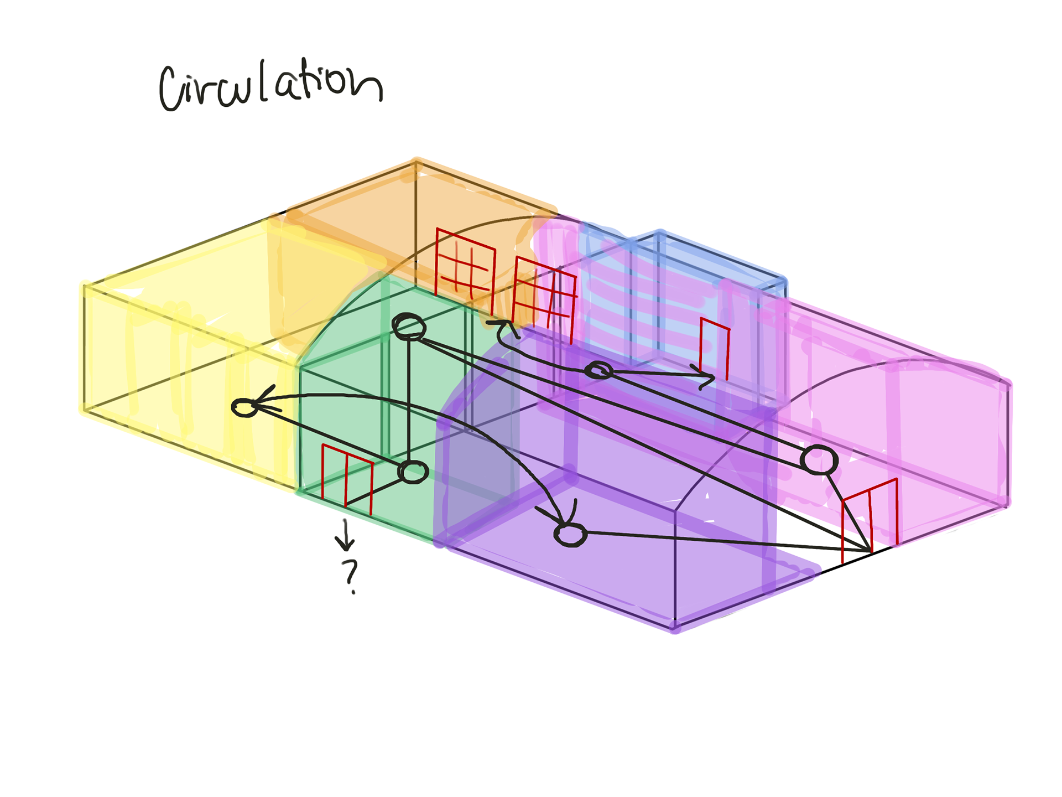
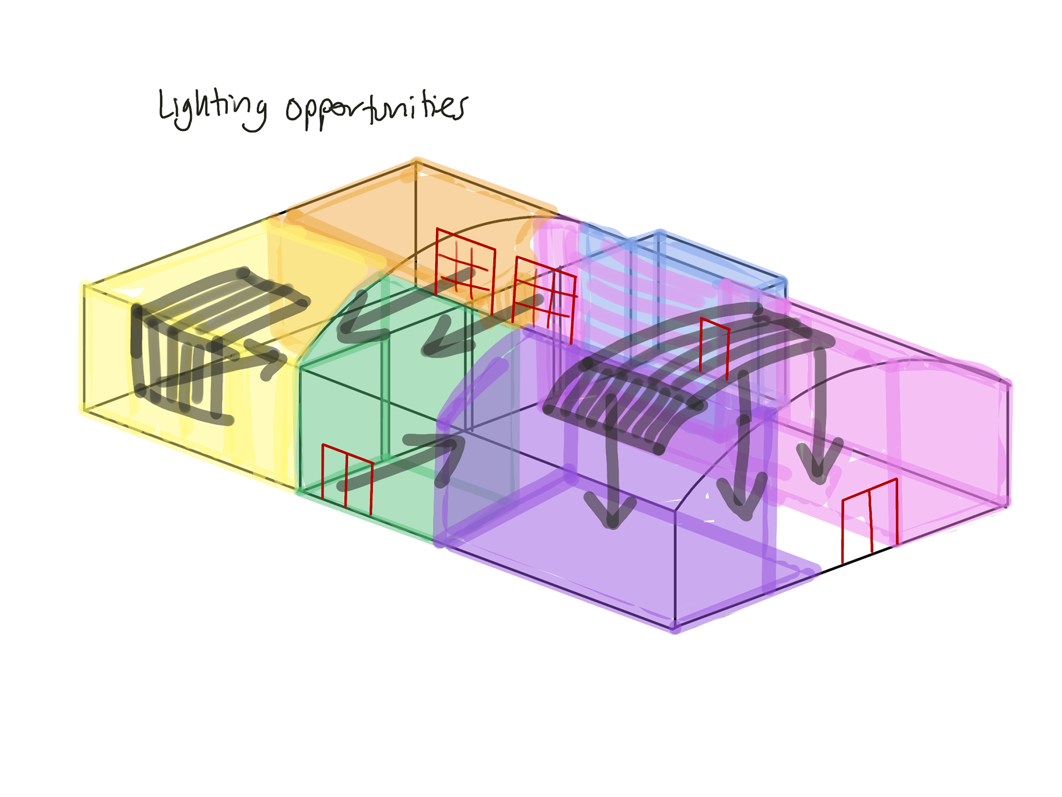
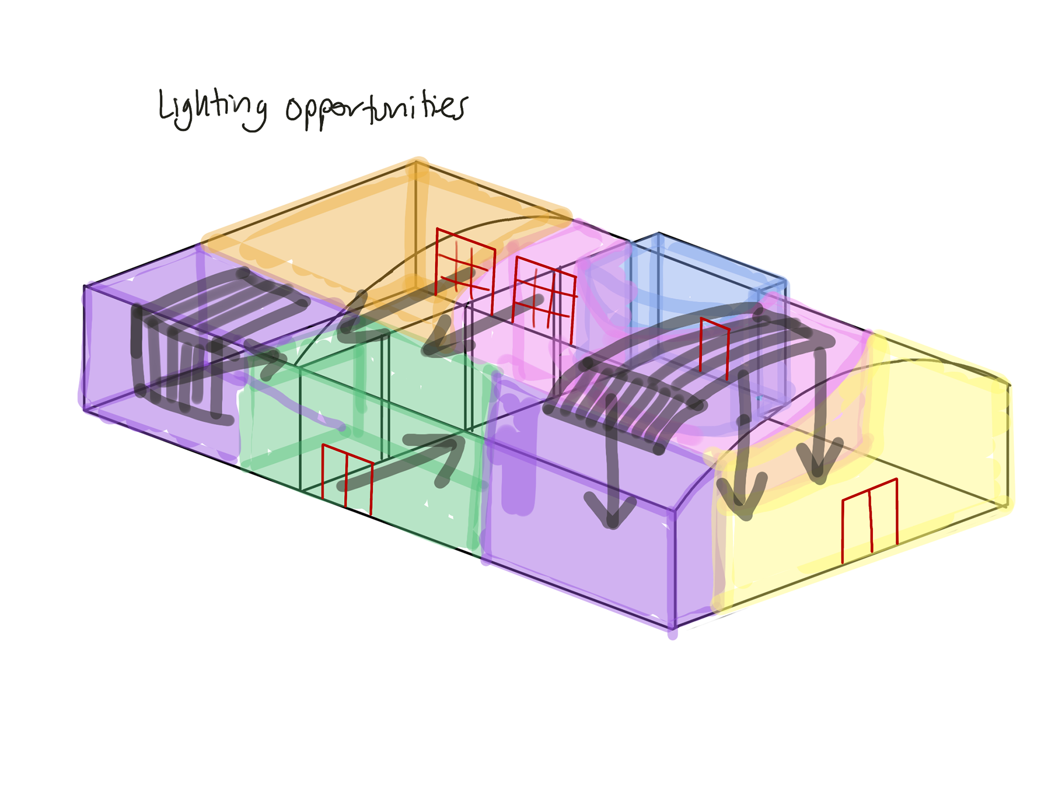
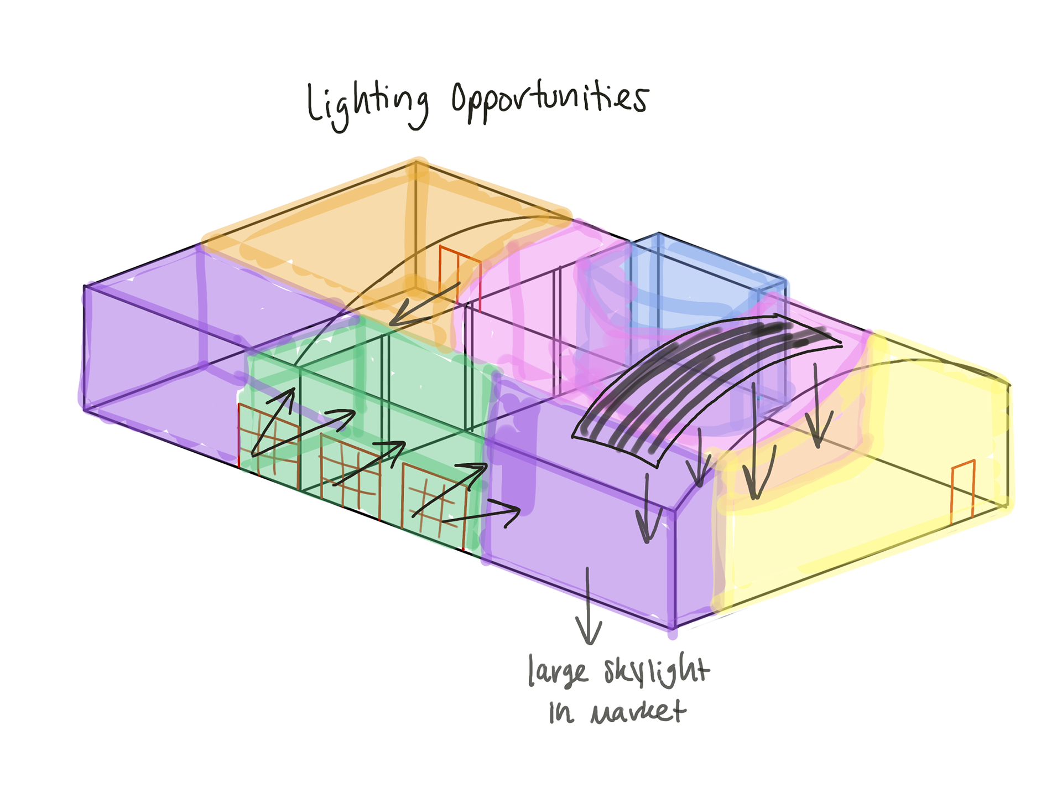
Programming
Short Program
Adjacencies and Bubble Diagrams
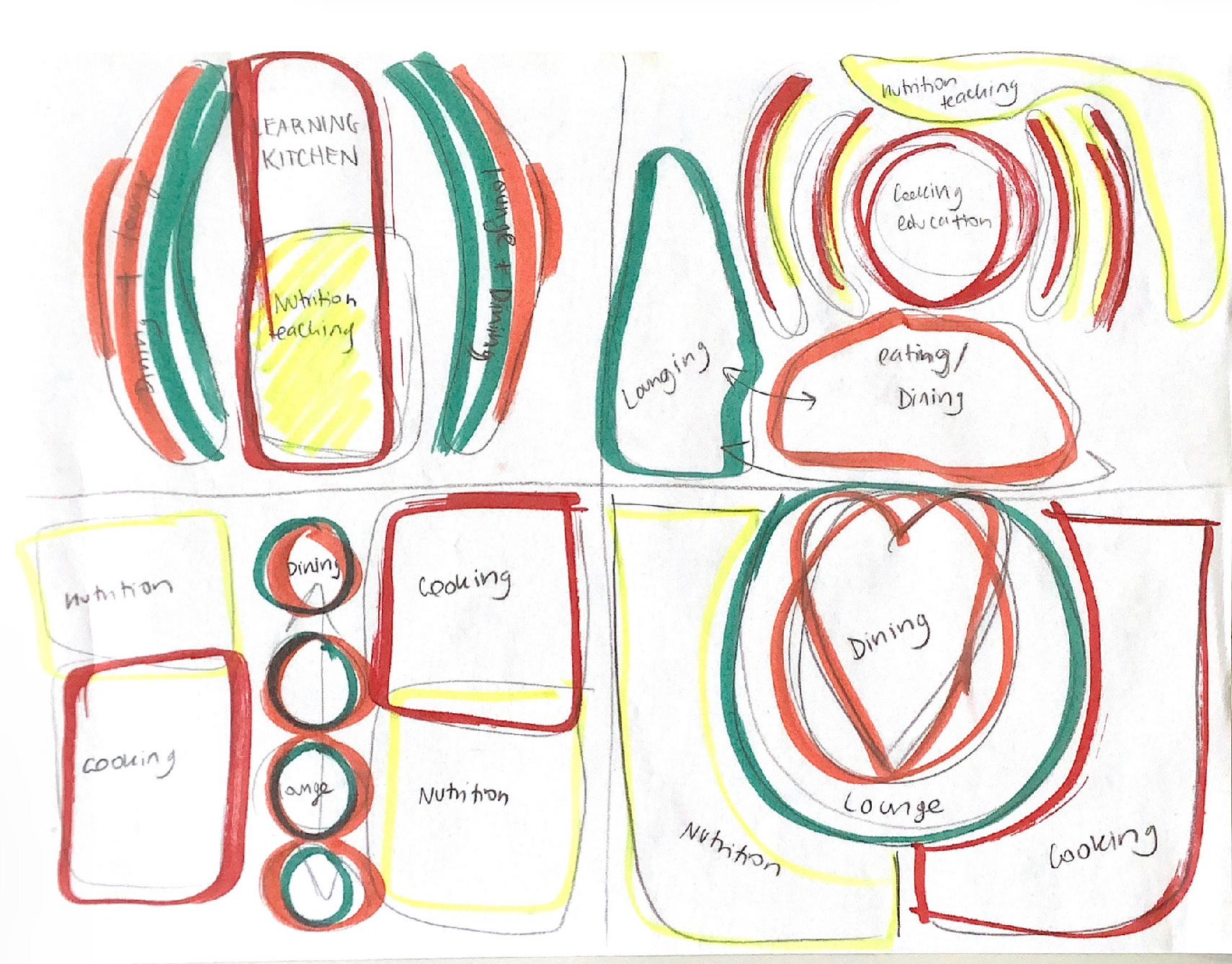
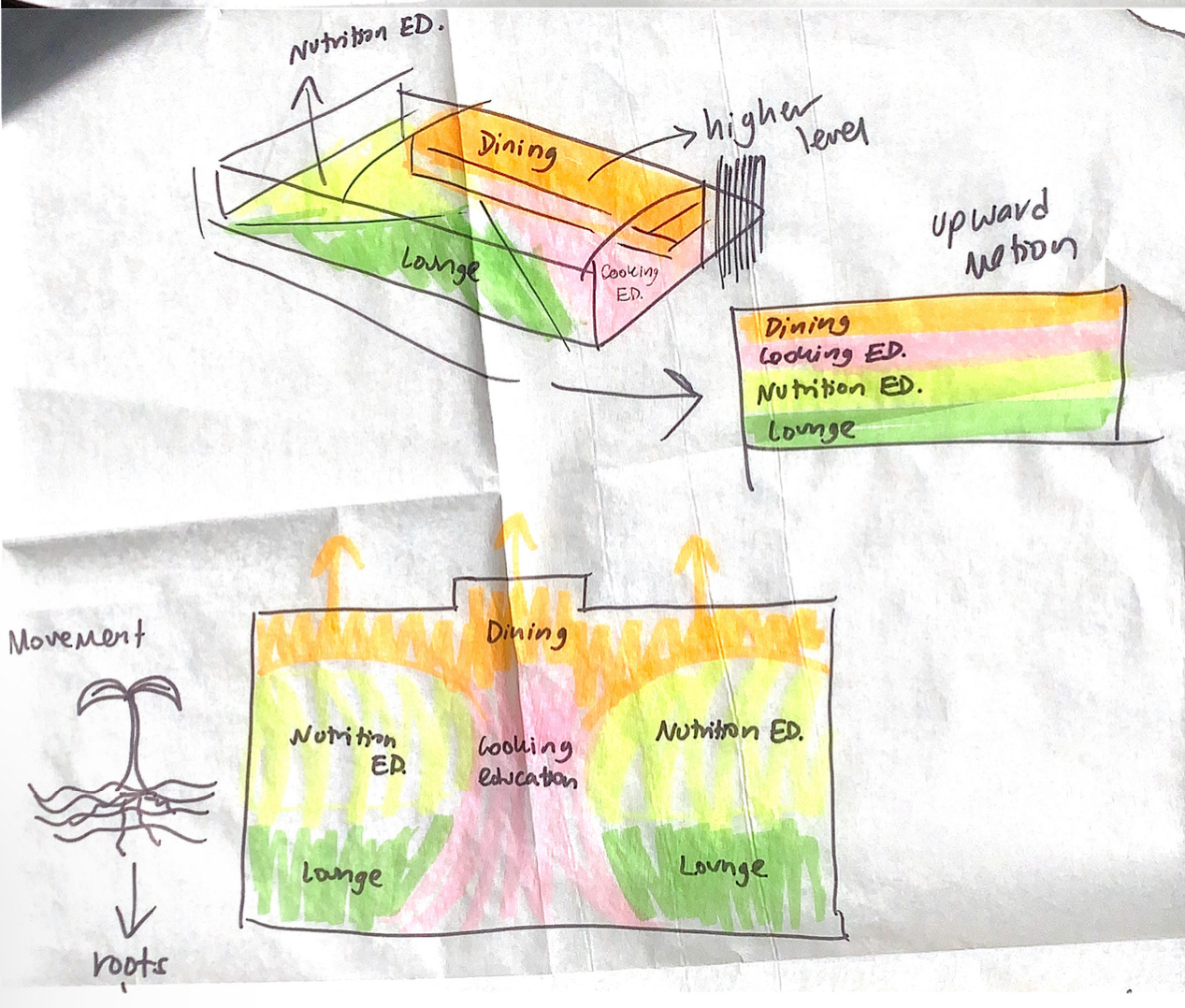
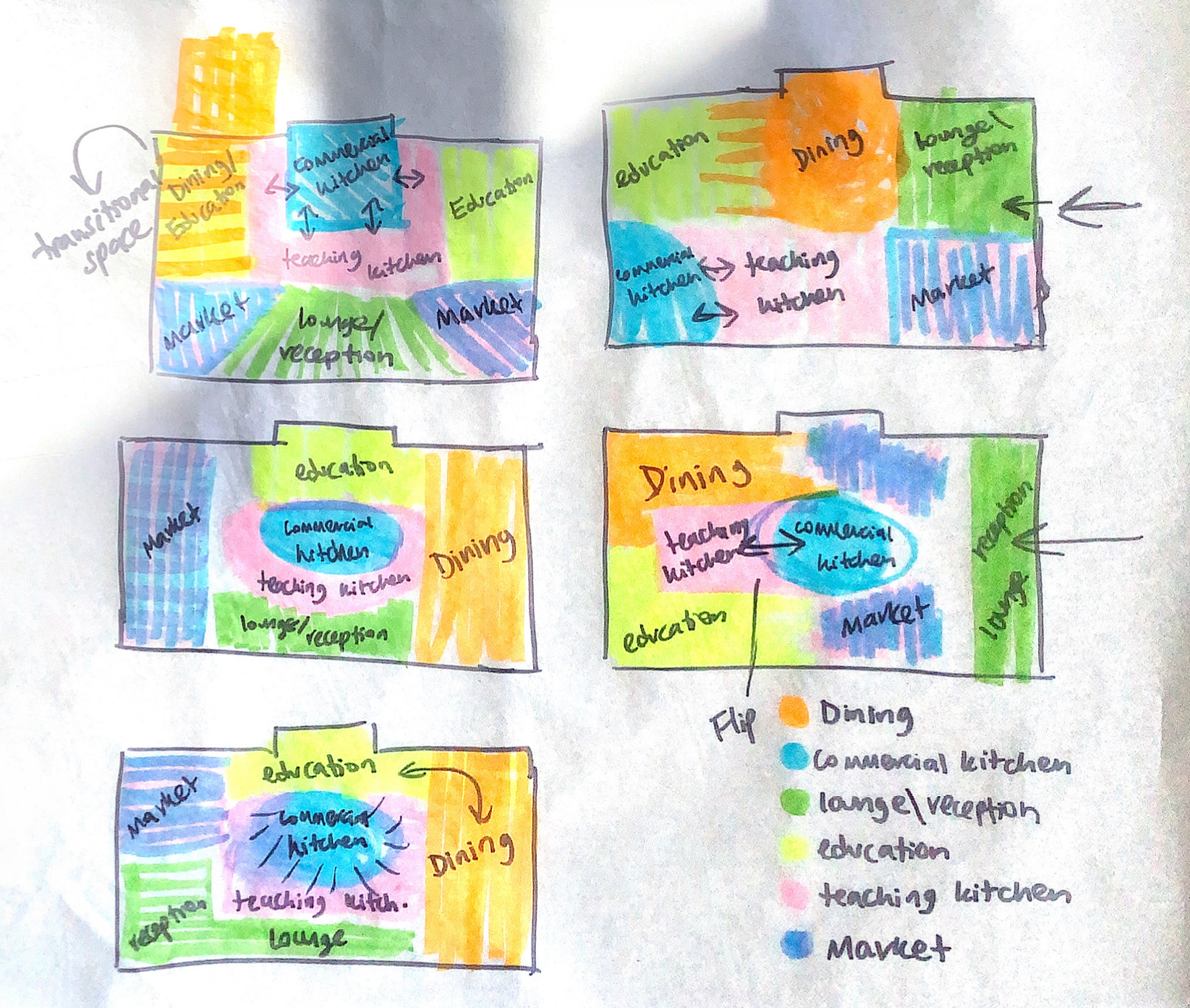
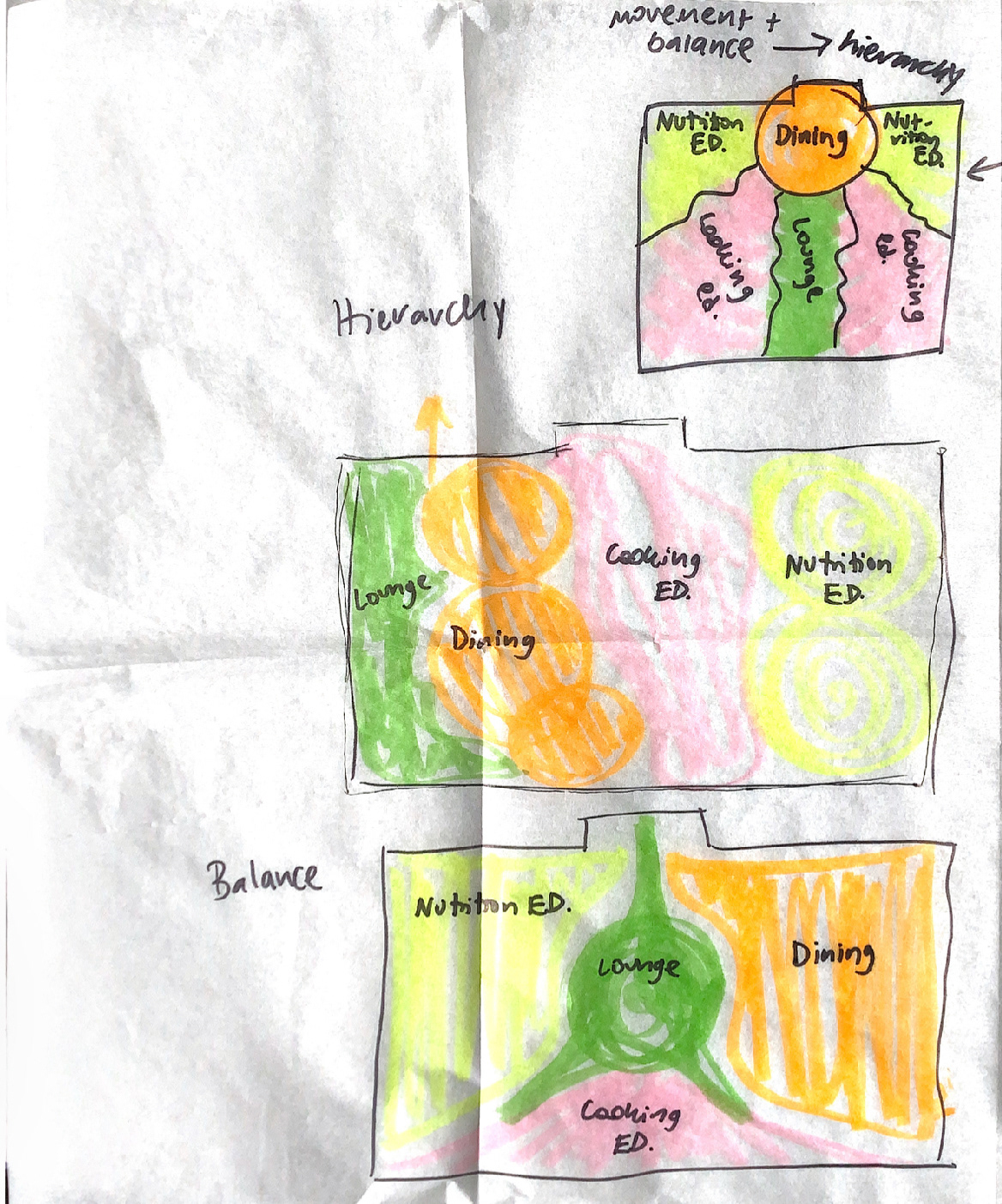
Diagrams
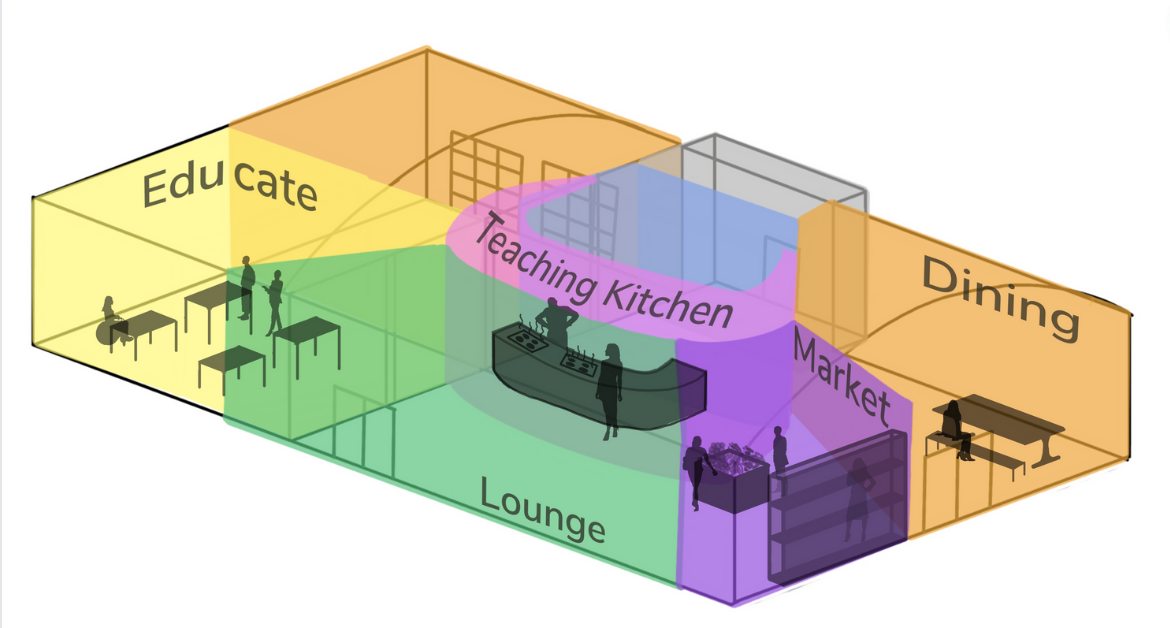
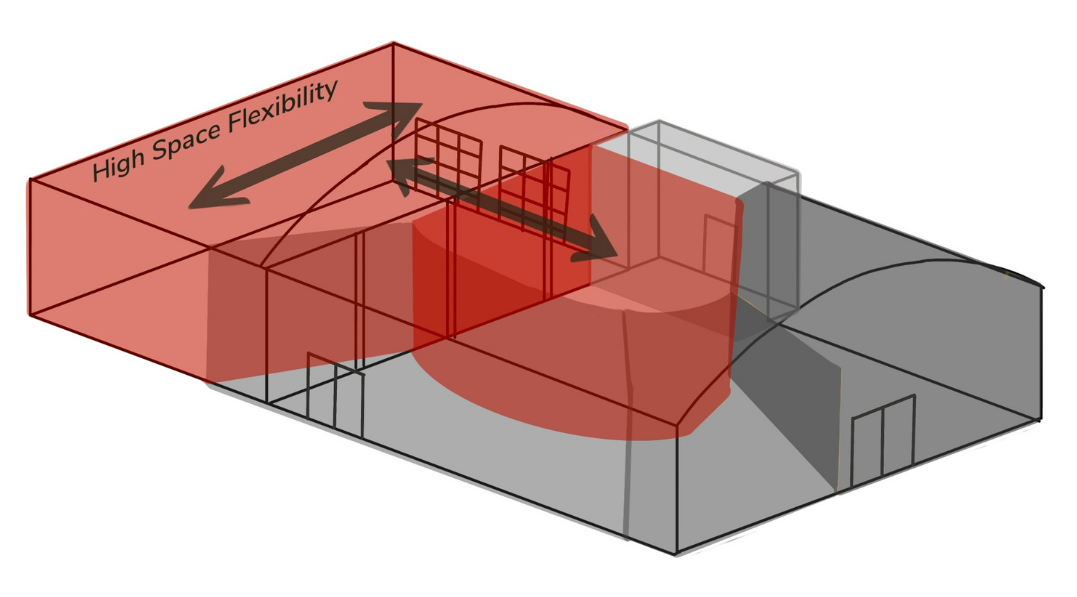
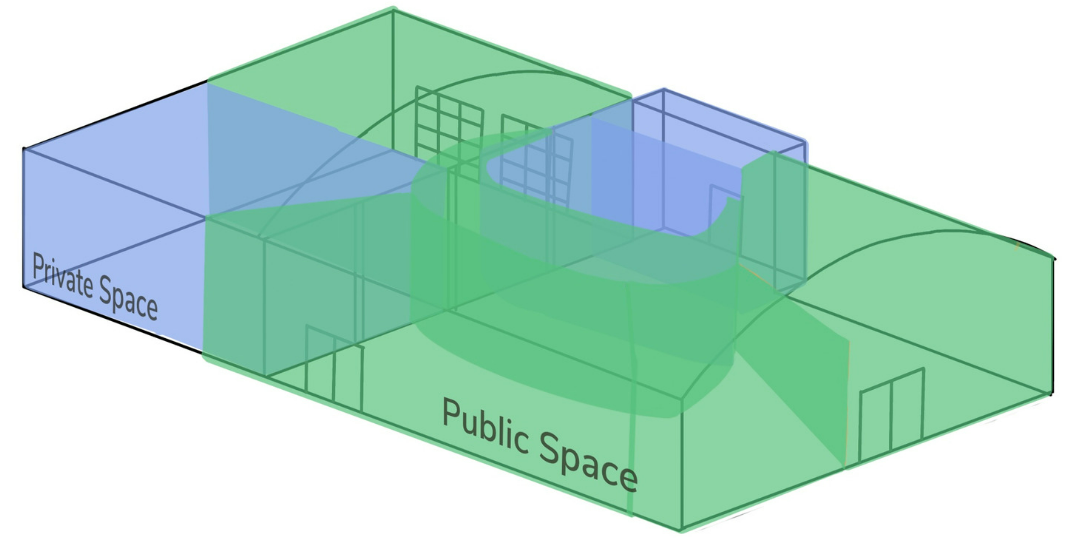
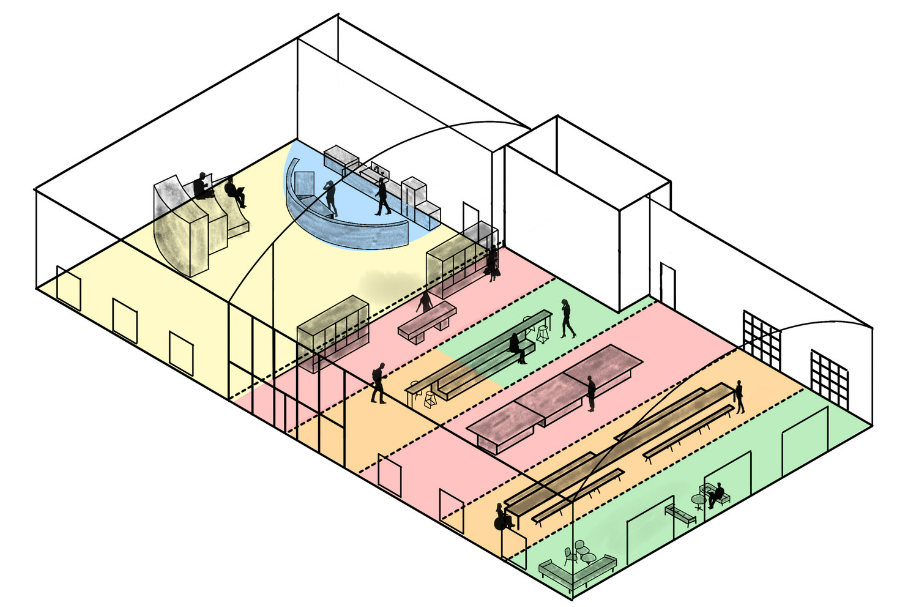
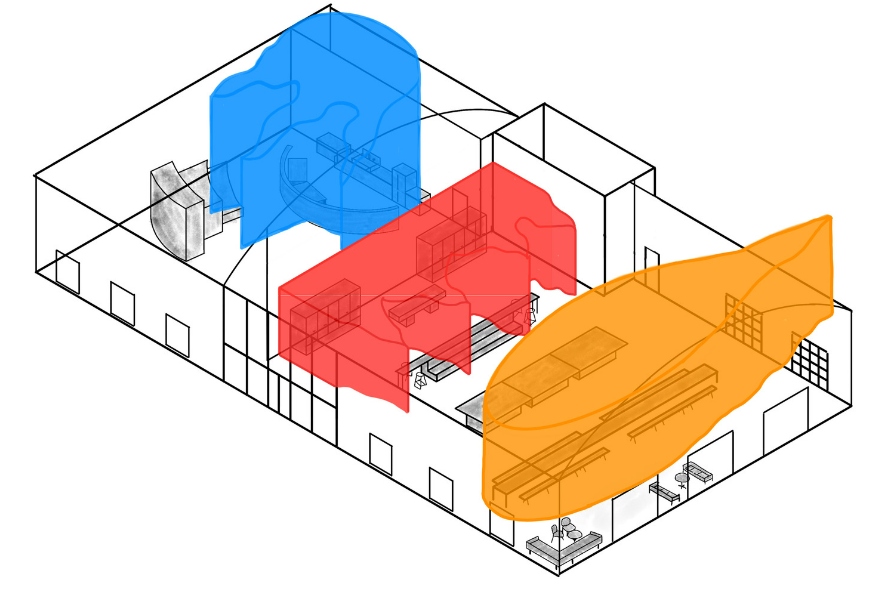
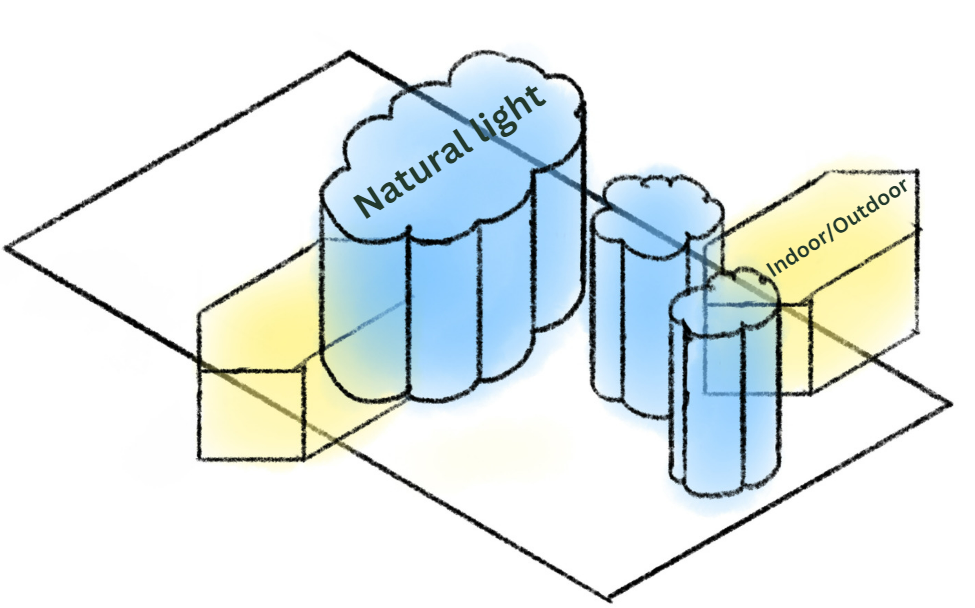
Criteria Matrix
Site Plan
Schematic Design Development
VP Board
Floor Plan Development Sketches
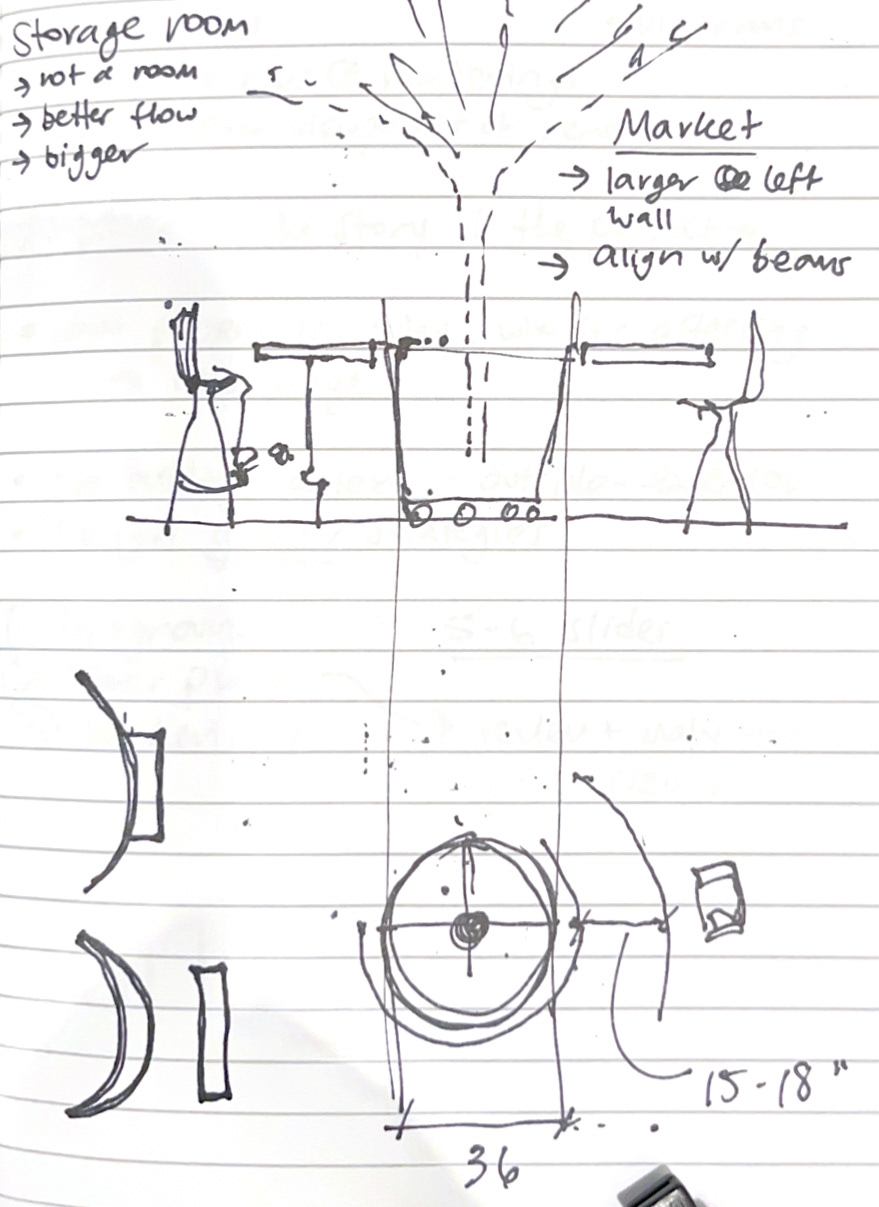
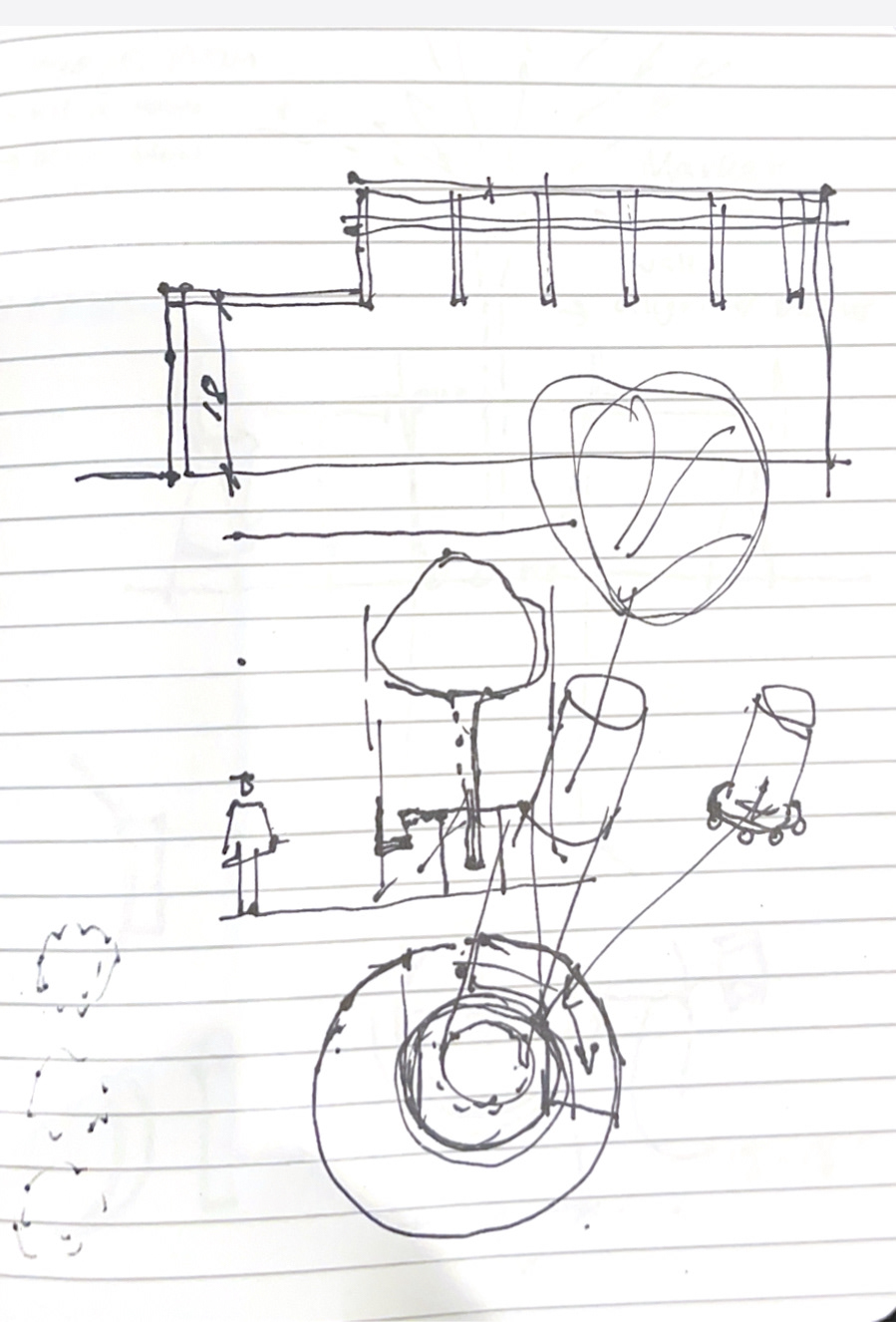
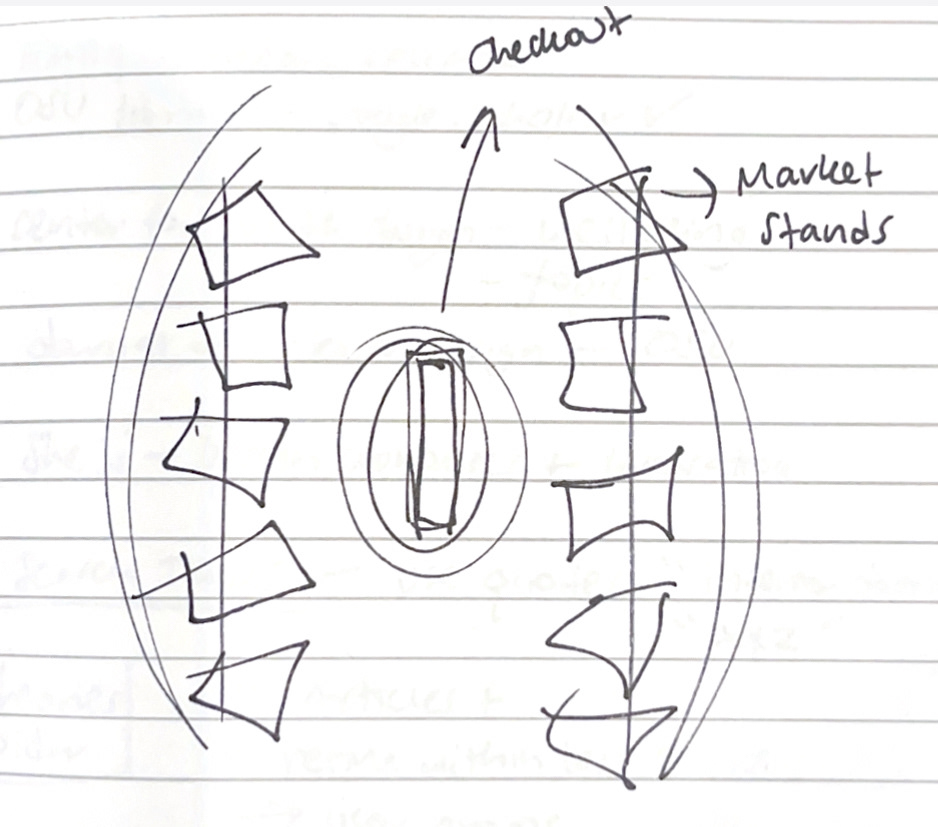
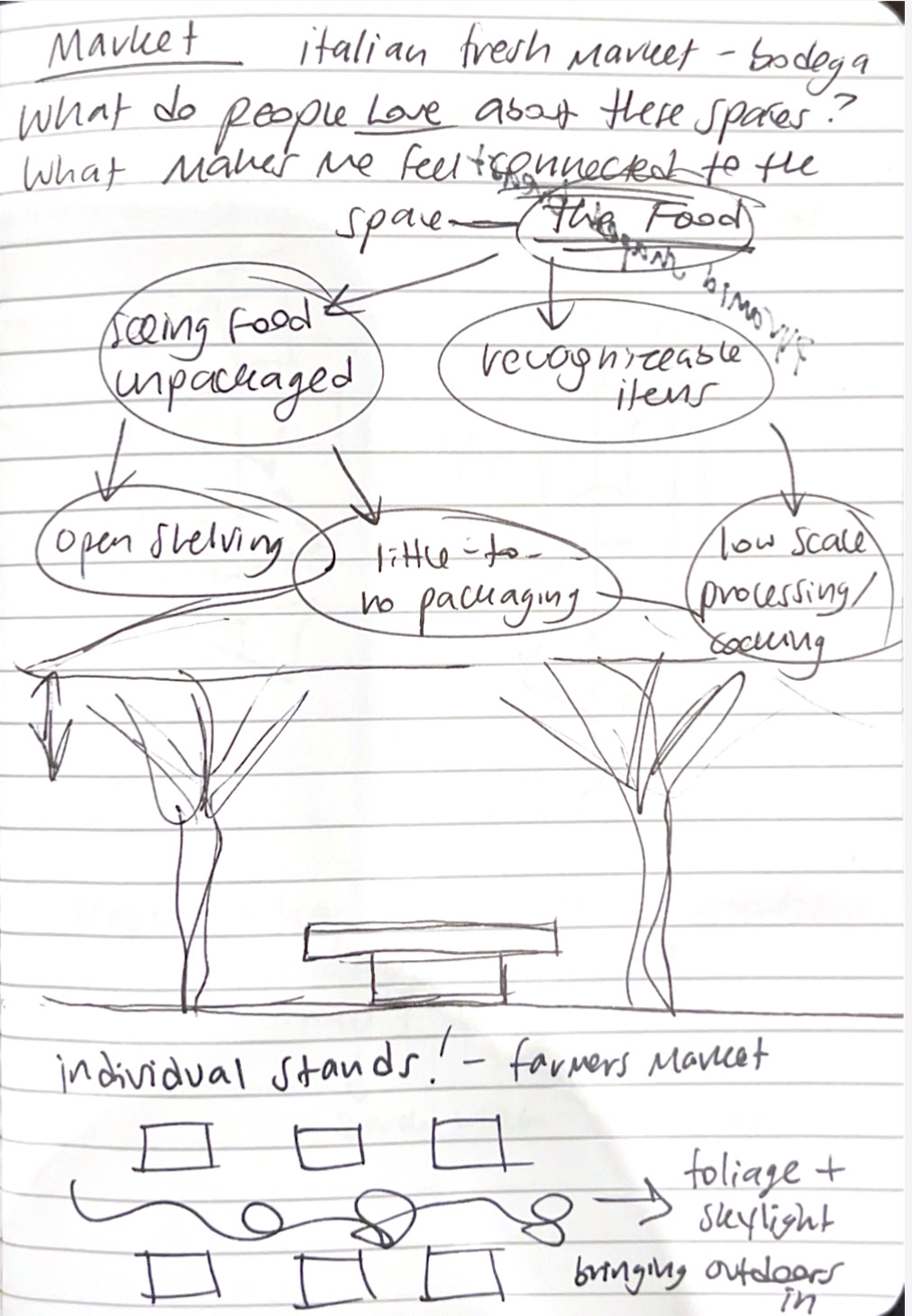
Floor Plan Iterations
Initial Renderings
Final Diagrams
Final Floor Plan
Final Sections
Final Renderings
Fresh Market Rendering
Teaching Kitchen Rendering
Lounge Rendering
Dining Rendering
Locker Storage and Private Lounge Rendering
Project Video
Additional Research
