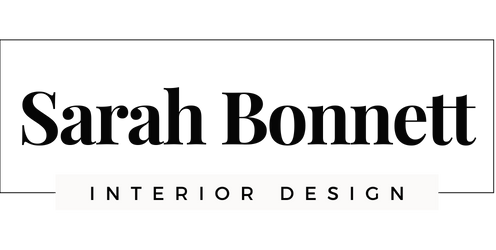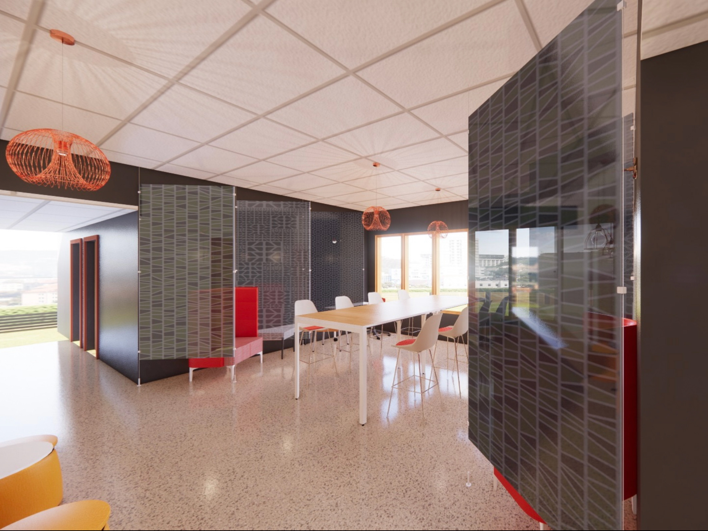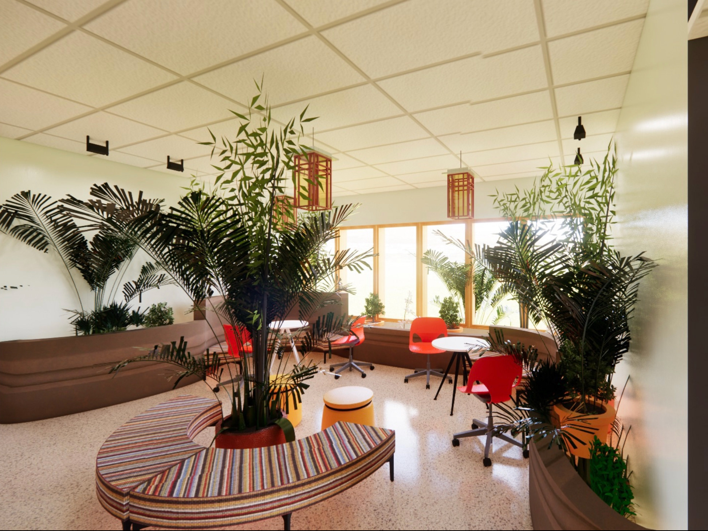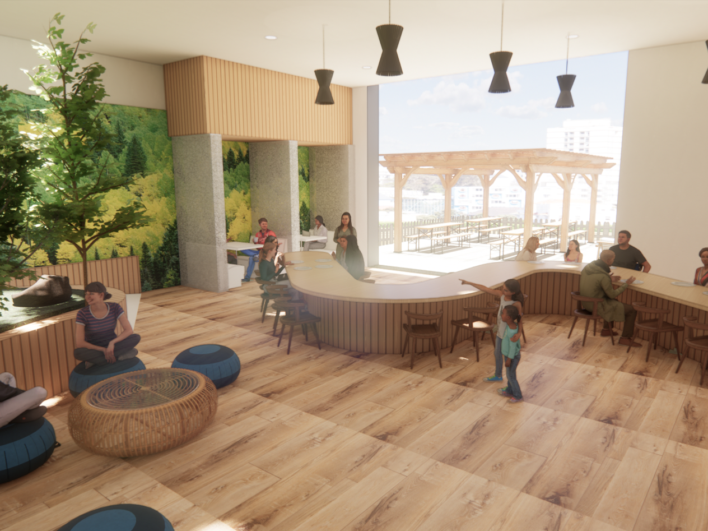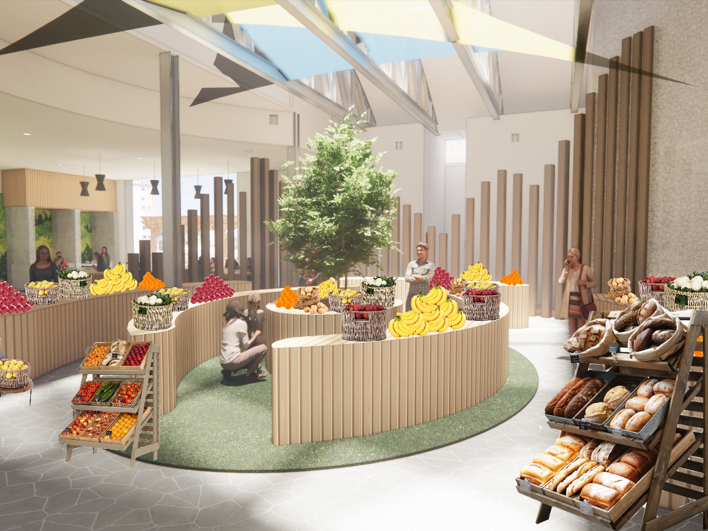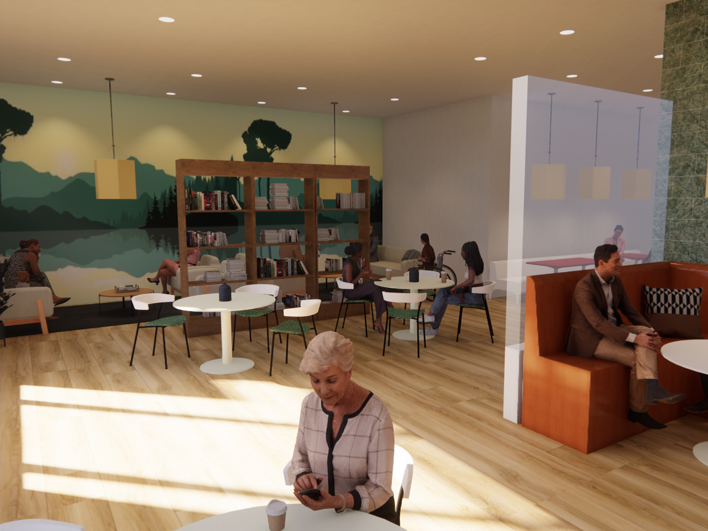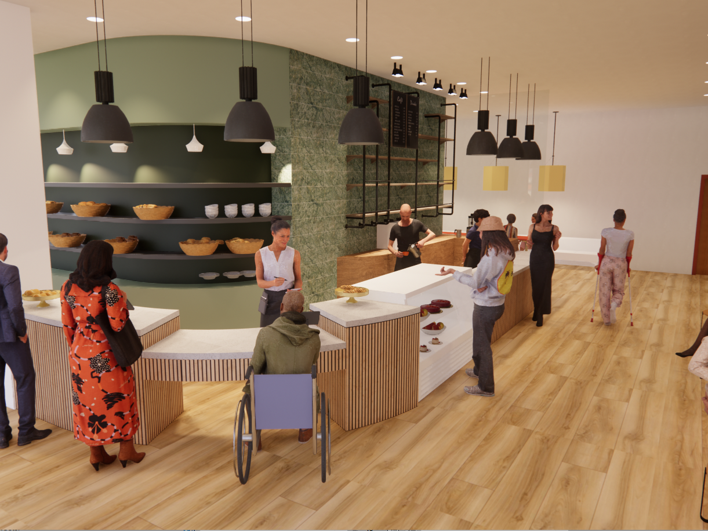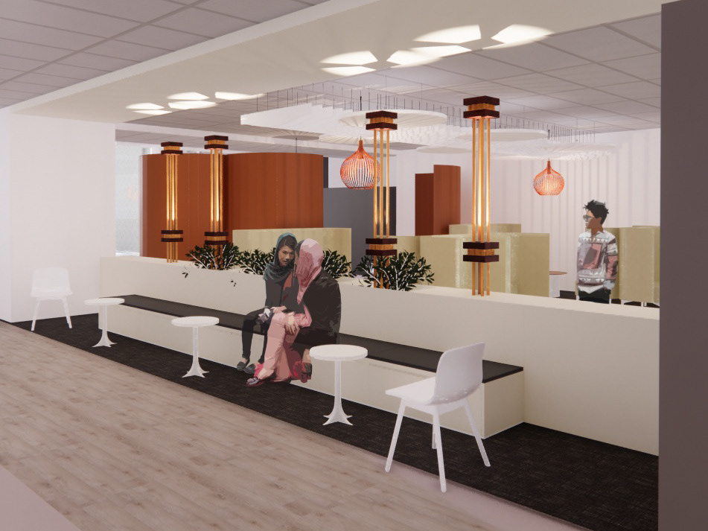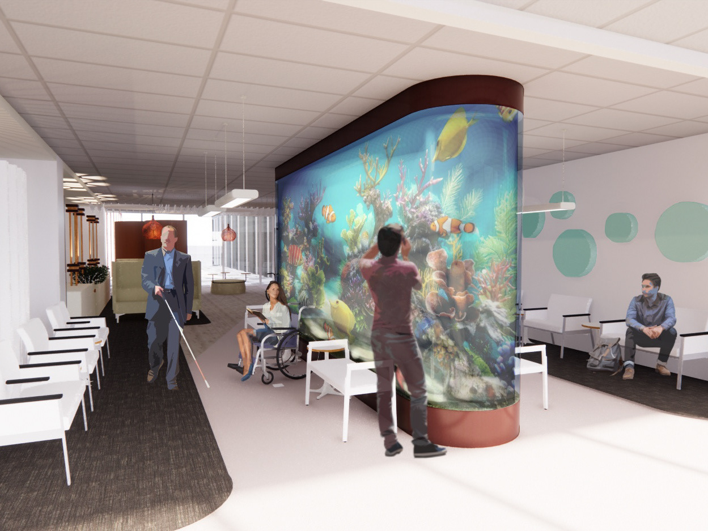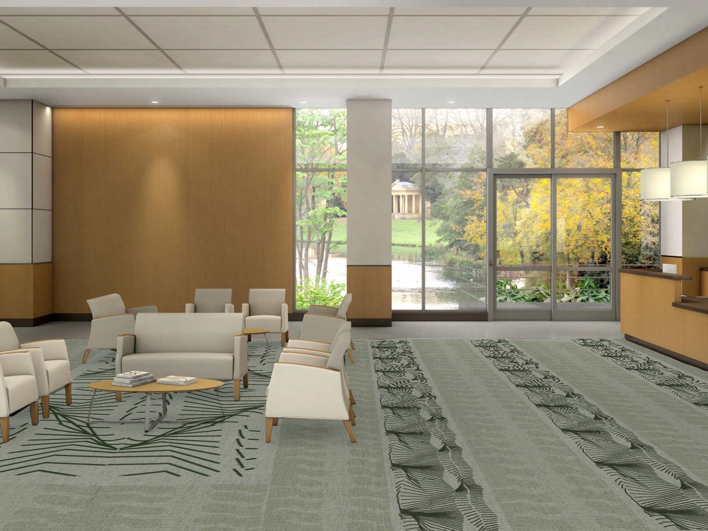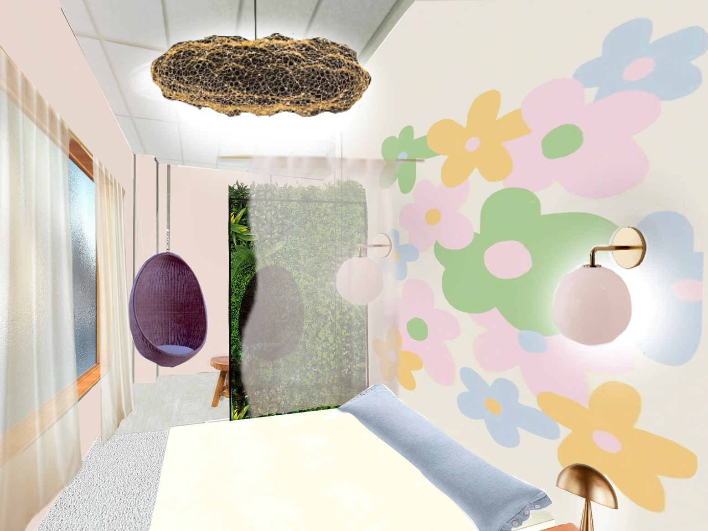Concept and Metaphor
Connect's new office space features collaborative work spaces, open office design and private pods where employees can collaborate in a hybrid format. The Connect office encourages collaboration between the various web creators, designers, and other staff to form a sense of community and solidarity. In addition to having a sense of community, this new office design prioritizes focus.
The concept for the Connect office is based on a ripple of water. The movement and layout of working spaces are arranged to encourage free-flowing work styles. This design mixes permanent work stations with comfortable team working spaces. Teknion furniture fits the needs of Connect's employees and their products have provided very unique design solutions. This new office caters to the needs of this innovative digital marketing agency while still encouraging personal health and wellness to be at the forefront of their work.
Visual Positioning Board
By Sarah Bonnett
Materials Palette
Personas
Personas written by Sarah Bonnett
Personas written by Shaharah Barnett
Floor Plans
Sections
Sections completed by Sarah Bonnett
WELL Diagrams
WELL Diagrams completed by Shaharah Barnett
Renderings
Rendering By Sarah Bonnett
Rendering by Shaharah Barnett
Rendering by Shaharah Barnett
The Connect Office floor plans, sections, and renderings were created using Autodesk Revit and were altered using Adobe Creative Suites and Procreate. This project was in collaboration with Shaharah Barnett.
